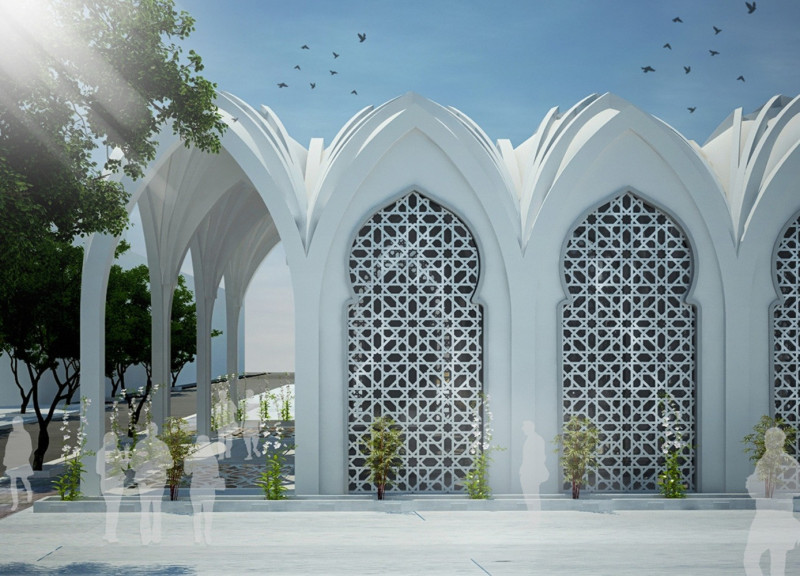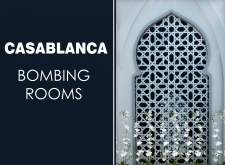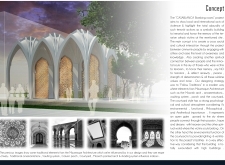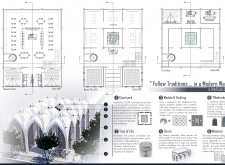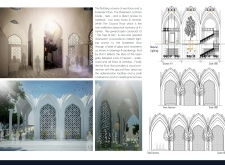5 key facts about this project
The architectural design of the "CASABLANCA Bombing Rooms" emphasizes the importance of dialogue, understanding, and healing for individuals and society at large. It encapsulates the essence of memorialization, honoring those tragically lost to acts of violence, and fosters a spirit of community unity. The building's strategic layout aims to support various functions, ranging from an exhibition area to educational spaces for discussions on peace and resilience.
One of the central features of the project is its thoughtfully designed courtyard, known as "The Tree of Life." This open space serves as the focal point for the community, promoting interaction among visitors and encouraging contemplative engagement with the themes the building represents. The courtyard seamlessly integrates with the surrounding architectural elements, inviting natural light and creating an atmosphere that enhances the overall visitor experience.
The façade of the project is characterized by its use of intricate mashrabiyya screens that not only contribute to the building's aesthetic but also ensure privacy and comfort within. These screens allow light to filter in organic patterns, encapsulating the interplay of tradition and modernity inherent in the design. The incorporation of zellige tiles serves as another nod to Moroccan architectural heritage, enriching the overall narrative of the structure.
In terms of materiality, the project utilizes a range of carefully selected materials to reinforce its conceptual intentions. Robust concrete forms the backbone of the design, providing structural integrity while anchoring the architectural composition. The juxtaposition of concrete with more delicate elements like glass and zellige enhances both visual interest and functionality, establishing a balance between strength and lightness.
The project's interior spaces are organized across three levels, each tailored to serve distinct functions. The basement is dedicated to educational resources and classrooms, reinforcing the building's role as an informative hub. On the ground floor, the main exhibition area offers a platform for community gatherings and presentations, encouraging dialogues about peace and social challenges. The first floor houses administrative offices, ensuring that the operational needs of the project are met while facilitating ongoing community engagement.
A unique design approach is evident in the integration of local cultural motifs with contemporary design principles. This method creates a dialogue between the past and the present, inviting users to connect with their heritage while addressing pressing societal issues. The architecture itself becomes a vessel for stories, emotions, and reflections, enhancing its significance as more than just a physical entity.
The "CASABLANCA Bombing Rooms" project stands as a testament to the power of architecture to evoke understanding and community. It effectively combines objectives of memorialization with practical functions, ensuring the space resonates meaningfully with its visitors. The design reflects the complexities of human experiences and societal challenges, making it a vital addition to Casablanca's architectural landscape.
For further insights into the project's design, including architectural plans, sections, and detailed designs, exploring the project presentation will provide a comprehensive understanding of the intricacies involved in this significant architectural endeavor.


