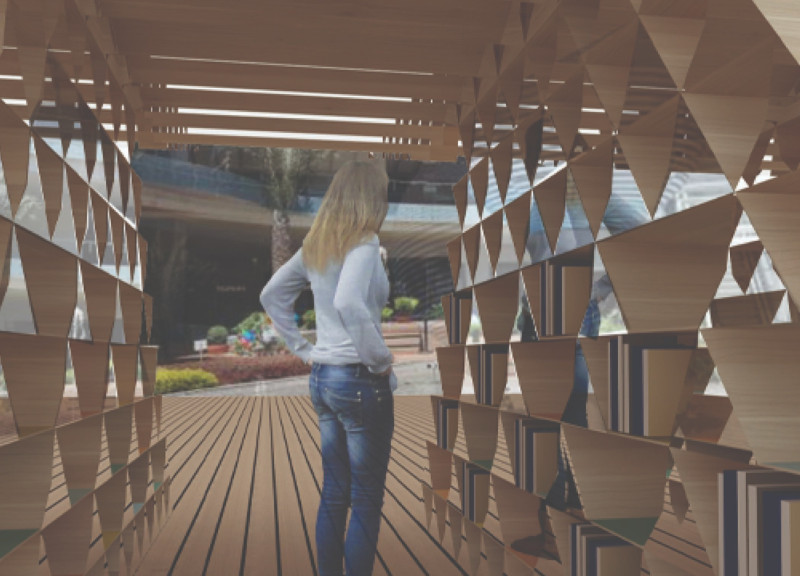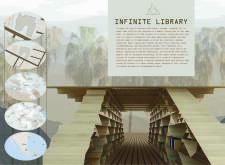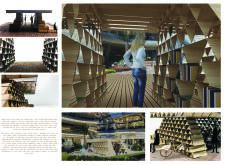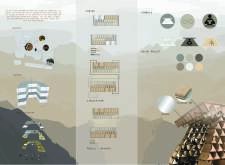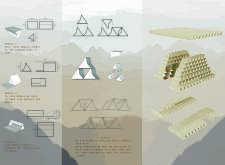5 key facts about this project
The architectural approach focuses on creating a welcoming and flexible environment. Key elements of the design include open layout spaces, modular shelving units, and areas designated for quiet reflection as well as collaborative engagement. The library’s configuration is intended to foster exploration and interaction among users of all ages.
### Modular Design for Flexibility
One of the unique aspects of the "Infinite Library" is its modular design, which allows for easy adaptation to various needs and functions. The use of lightweight plywood as the primary material aids in flexibility, enabling rearrangement of spaces based on community requirements. This modularity not only supports different library functions but also accommodates future changes in usage patterns as digital literacy continues to shape interactions with printed materials.
### Reflection and Illusion in Spatial Experience
The incorporation of mirrors into the design is another distinguishing feature. Strategically placed mirrors create an illusion of infinite space, aligning with the concept of limitless knowledge and learning. This innovative approach enhances the spatial experience, inviting users to perceive the library as a dynamic environment rather than a static repository of books. The reflective surfaces also contribute to the architectural aesthetic, creating visual interest and serving as an engaging element for users.
The library’s design integrates various zones, ensuring clear demarcation between quiet study areas and interactive community spaces. This zoning strategy allows users to choose their environment based on individual needs, whether it be solitary reading or group discussions.
In summary, the "Infinite Library" represents a contemporary interpretation of the traditional library, prioritizing function and user engagement. Its modular configuration and innovative reflective surfaces make it a unique architectural solution designed to evolve with the community it serves. For more details about the project, including architectural plans, sections, and design ideas, readers are encouraged to explore the full presentation of the "Infinite Library."


