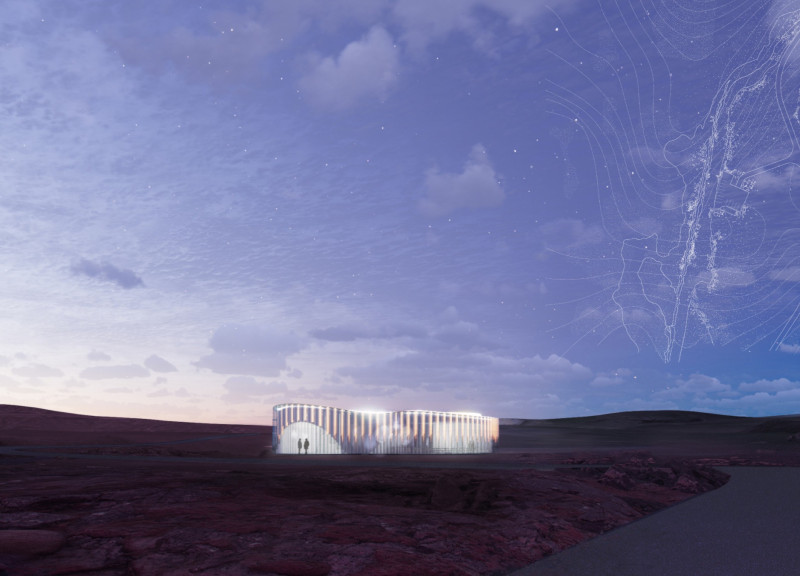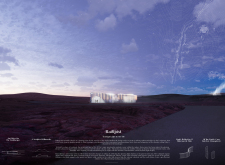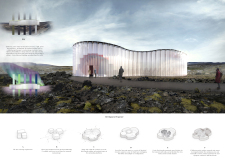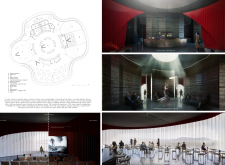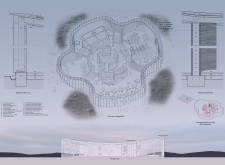5 key facts about this project
At its core, "Raóljóst," which translates to "Enough Light to See By," offers a multifunctional space that accommodates a variety of activities, including performances, exhibitions, and social interactions. The architectural design revolves around a central chamber that functions as the main performance venue. This space is meticulously designed with acoustic considerations in mind to enhance sound quality, positioning it as a key feature of the project. In addition to the central performance area, the project also includes exhibition and gallery spaces, which facilitate artistic displays and create opportunities for engagement with diverse forms of creativity.
The design of "Raóljóst" is characterized by its innovative material selection and structural organization. Utilizing a combination of glazed glass, light reflective surfaces, insulated and reinforced concrete, acoustic fabric, and locally sourced lava stone, the project achieves a balance between aesthetic appeal and functional performance. The use of glass serves to integrate the building with its surroundings, allowing natural light to flood the interior and creating a fluid interaction between the inside and outside environments. This transparency is a deliberate choice to deepen the appreciation of the stunning Icelandic landscape, reinforcing the connection between the architecture and the natural world.
Unique design approaches are evident throughout the project, particularly in how the form draws inspiration from the geographical context of Iceland. The building's spherical geometries mirror the natural curves found within the landscape, ensuring that it feels more like an extension of the land rather than a separate entity. The internal layout comprises various "satellite spaces" that encourage exploration and provide diverse experiences for visitors. Each area is tailored to offer distinct functionalities while maintaining cohesiveness with the overall architectural vision.
A key feature of "Raóljóst" is its engagement with light. The building is designed to transform light throughout the day, creating an evolving atmosphere. The exterior skin, made of light reflective materials, adjusts the intensity of light entering the building, altering its appearance as the sun moves across the sky. At night, the internal lighting becomes a focal point, drawing attention to the structure while inviting passersby to engage and explore. This thoughtful manipulation of light not only enhances the architectural experience but also reinforces the project’s fundamental principle of connecting people with their environment.
The project has also considered sustainable practices in its design. A geothermal heating system integrates seamlessly into the structure, utilizing the earth’s natural warmth to maintain an energy-efficient climate within the building. This not only reduces energy consumption but further aligns the architecture with the local context, showcasing an understanding of sustainable design principles that are increasingly relevant in contemporary architecture.
In summary, the "Raóljóst" architectural project combines thoughtful design with a deep respect for its Icelandic context. The use of carefully selected materials, innovative spatial organization, and an emphasis on light create a distinctive environment that enhances the cultural and natural dialogue within the landscape. For those interested in exploring the finer details of this project, including architectural plans, sections, and designs, an examination of the presentation materials is encouraged to gain deeper insights into the unique architectural ideas that shape "Raóljóst."


