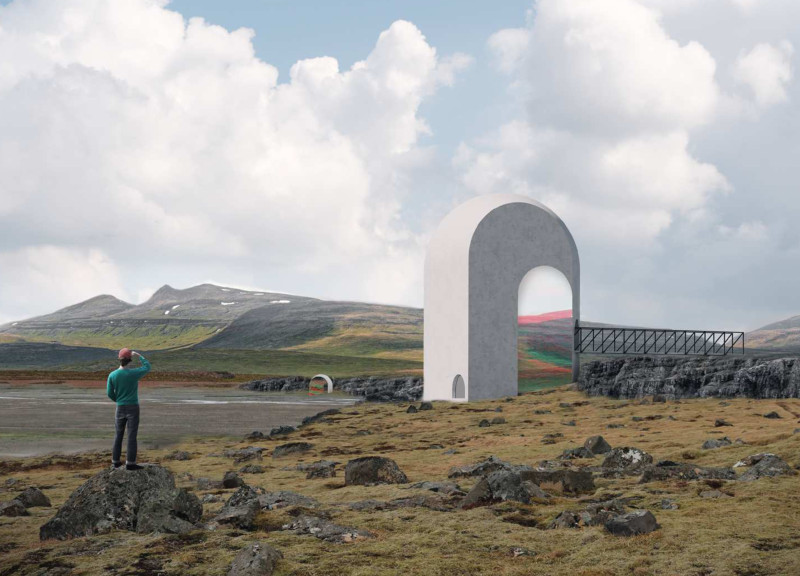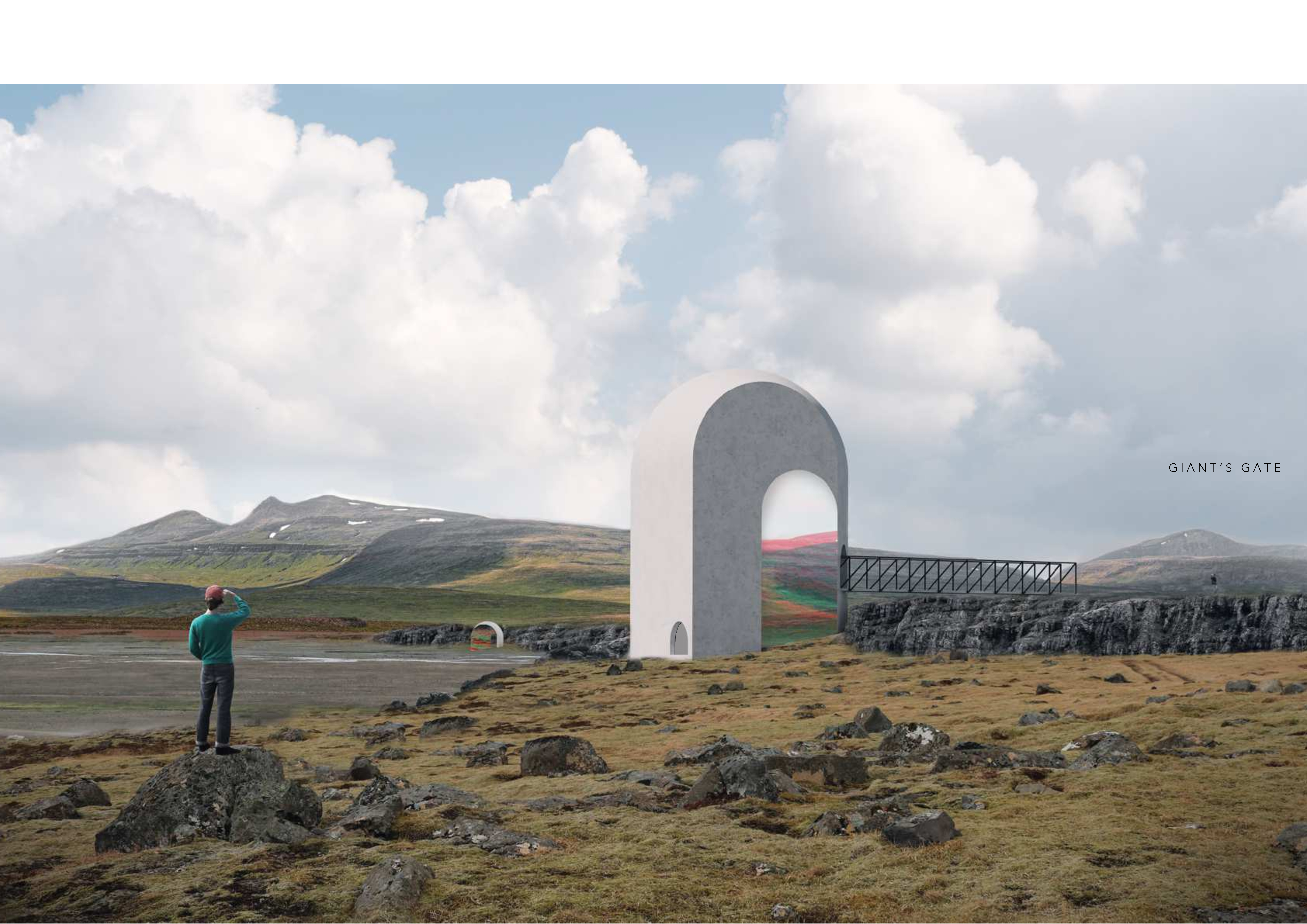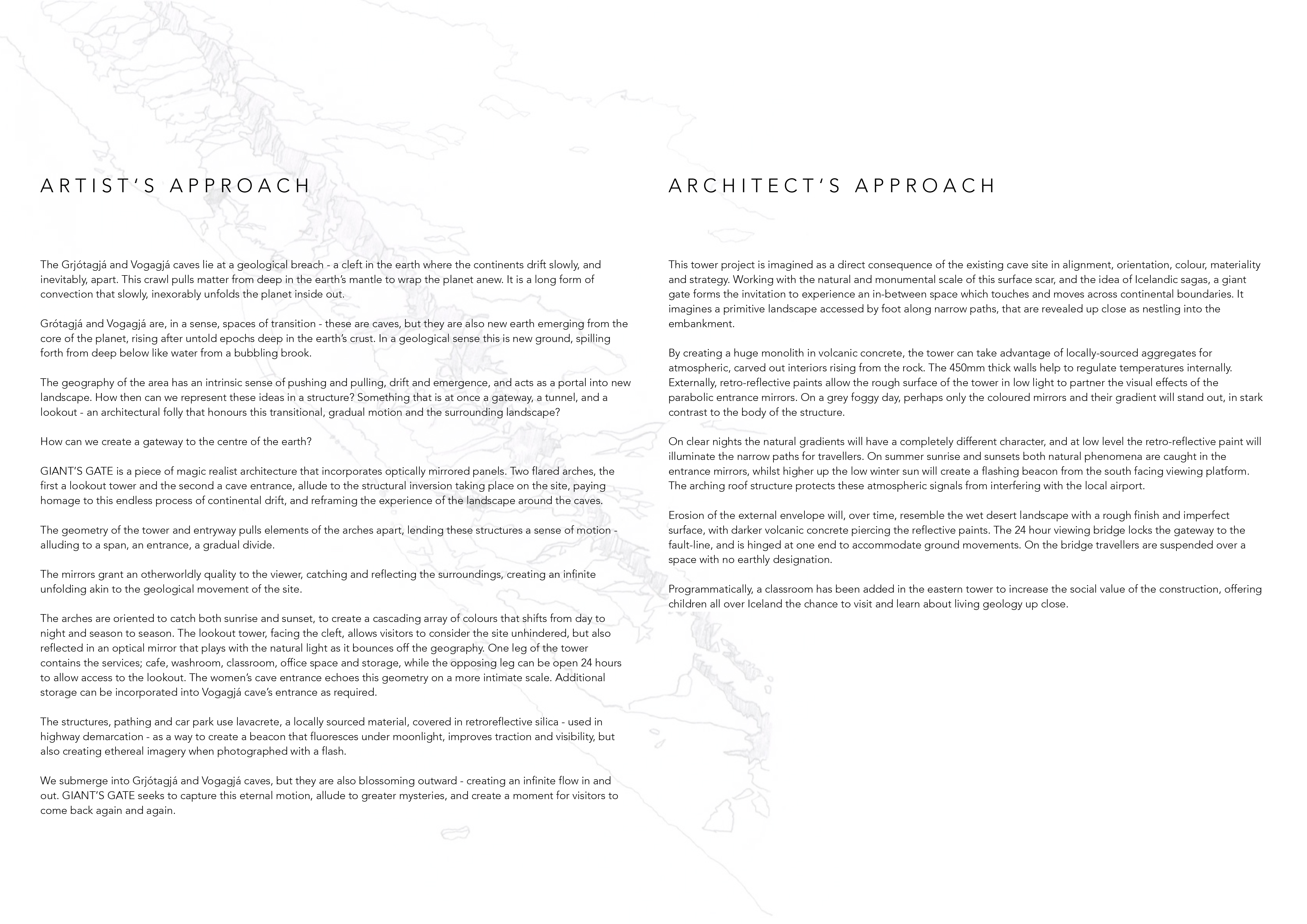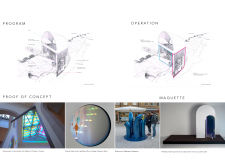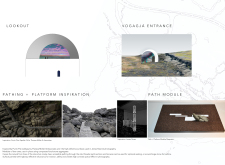5 key facts about this project
The architecture of Giant's Gate is defined by two prominent arches, which are not merely structural elements but also represent the fusion of human creativity with the natural forces that shape our world. These flared forms invite visitors through a transitional space that acts as both a protective shelter and a welcoming entrance to the dynamic landscape that unfolds beyond. As visitors walk through the arches, they are met with various viewpoints, enhancing their understanding of the geological phenomena surrounding the site.
Materiality plays a significant role in the project's design, with a conscientious selection of locally sourced volcanic aggregates serving as the core component of the structure. This choice not only anchors the building within its context but also emphasizes sustainability and environmental integration. The incorporation of retroreflective silica-coated materials further enhances the design, enabling the structure to interact with light while mirroring the colors and textures of the environment. This approach ensures that the architecture does not simply occupy space; it harmonizes with it, creating a dialogue between the built form and its natural surroundings.
One of the project's distinctive features is the application of colored mirrors within the interior spaces. These mirrors create an ever-changing atmosphere, as they reflect both natural light and the vibrant hues of the landscape. The dynamic interplay of light within the space enriches the sensory experience, encouraging contemplation and exploration. Visitors are invited to engage not just with the architecture but also with the broader context of the geological phenomena shaping the area, instilling a deeper appreciation for the natural world.
The pathways around Giant's Gate are designed with sensitivity to the natural terrain, utilizing modules made from lava-crete to facilitate accessibility while minimizing disruption to the landscape. This attention to detail demonstrates a commitment to preserving the ecological integrity of the site. The flowing pathways encourage movement and exploration, allowing visitors to experience the setting fully and soil the natural environment in a respectful manner.
Overall, the unique design approaches employed in the Giant's Gate project highlight a commitment to contextual understanding and aesthetic simplicity. By merging innovative architectural ideas with local materials and reflective elements, the project not only enhances the experience of the landscape but also offers educational opportunities surrounding local geology and environmental stewardship. For those interested in the intricacies of the architectural design, including detailed architectural plans, sections, and further exploration of the design concepts, an in-depth presentation of the project is available. This resource provides a comprehensive look at how Giant's Gate serves as a meaningful connection between human experience and the natural world.


