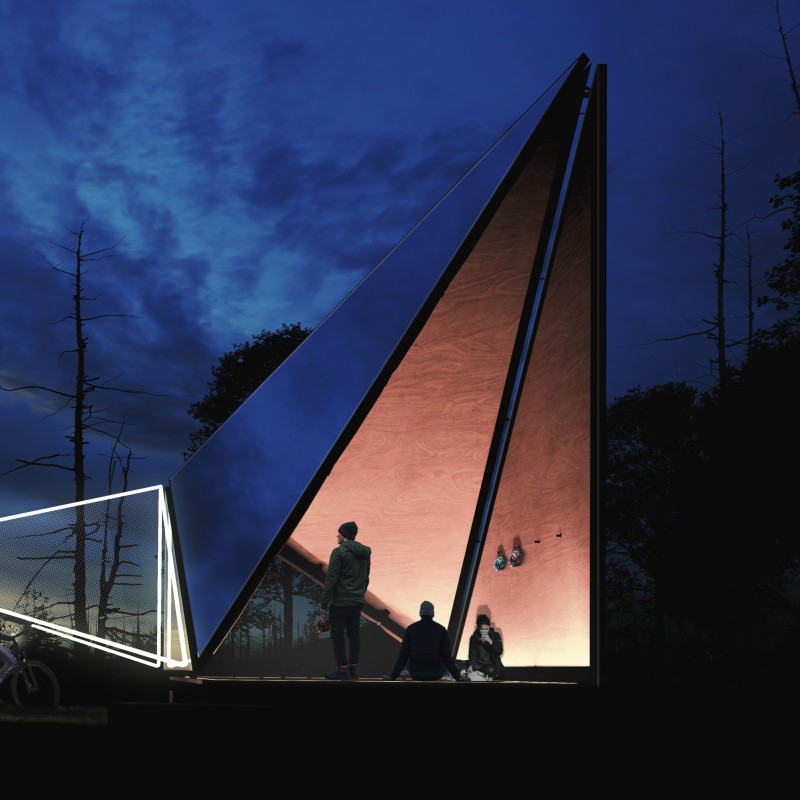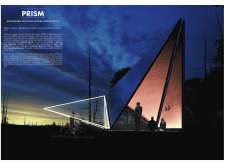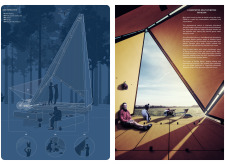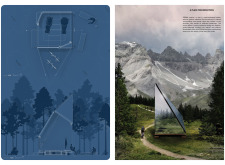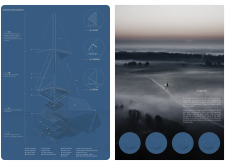5 key facts about this project
PRISM is an architectural project designed as an ephemeral shelter along the EuroVelo 6 cycling route. This structure serves vital functions for cyclists and visitors, providing a rest area and reflective space in a scenic landscape that spans 4,000 kilometers. It embodies a harmonious relationship between its architectural form and the natural environment, successfully addressing both utility and aesthetic appeal.
The design features a steeply angled pyramid shape that mirrors the terrain, creating a landmark that offers visual interest while remaining unobtrusive. Crafted from cross-laminated timber and clad in a reflective film, the exterior enhances the kinetic experience of traveling cyclists. As light conditions change throughout the day, the structure adapts, maintaining a connection to its surroundings. The interior layout promotes flexibility, accommodating various user needs with designated spaces for seating, storage, and basic amenities such as shower facilities.
Utilitarian Design Approach
The utility of PRISM is a core element of its architectural design. Key features include secure bike parking, multi-purpose seating arrangements, and storage solutions tailored for travelers. The project targets the specific needs of cyclists, enhancing their experience along the route. The asymmetrical design introduces various openings that frame views, allowing occupants to appreciate the surrounding landscape. The integration of a dual-layer mosquito net and waterproof synthetic barriers ensures comfort and safety in different weather conditions, fundamentally improving the usability of the shelter.
Sustainable Materiality
Sustainability is paramount in the selection of materials for PRISM. Cross-laminated timber offers structural strength while contributing to the ecological integrity of the site. The reflective polycarbonate film enhances the shelter's visibility and scans the surrounding environment, minimizing its visual impact. Additional materials include galvanized steel for the framework, polycarbonate panels that permit natural light, and LED strip lighting to ensure safety and usability after dark. These choices underscore a commitment to environmentally responsible design principles while delivering a functional and appealing space.
To gain further insights into PRISM, including detailed architectural plans, sections, and various design elements, readers are encouraged to explore the comprehensive project presentation. Through this, one can better understand the architectural ideas and innovative approaches inherent in this project.


