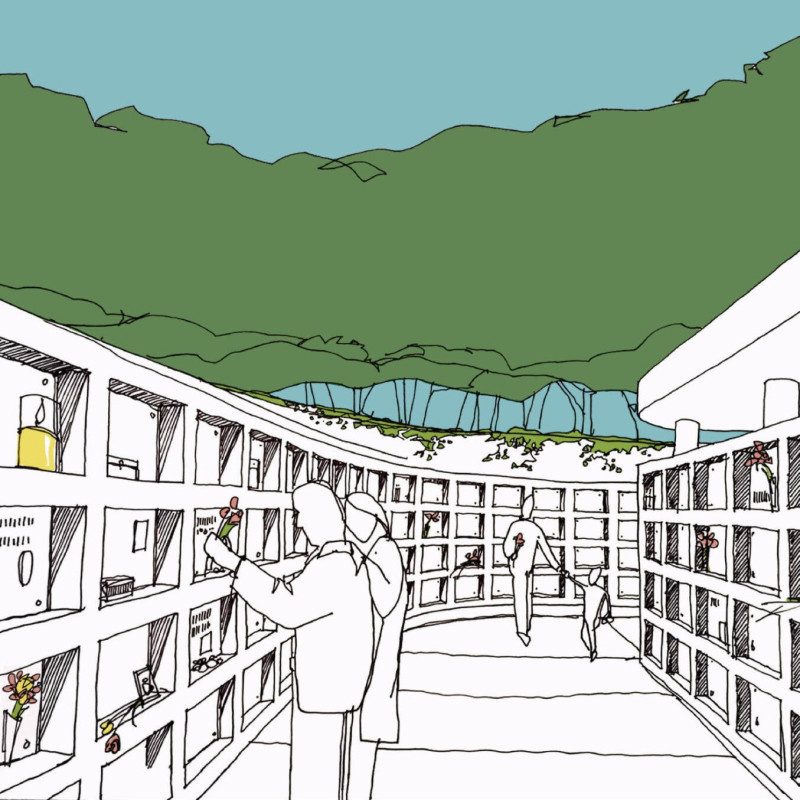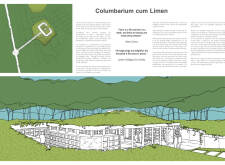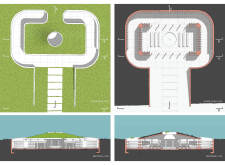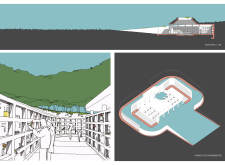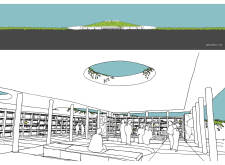5 key facts about this project
Functionally, the columbarium serves a dual purpose. It provides a dignified space for storing ashes, designed with individual niches that can hold keepsakes, photographs, or flowers, allowing families to personalize their memorial. In addition to this primary function, the structure also encourages contemplation through its carefully designed interior and exterior spaces. The incorporation of elements such as seating areas and contemplation paths invites a range of experiences, from quiet reflection to communal gatherings, catering to the different ways people seek solace in times of grief.
The design of the columbarium is characterized by its harmonious integration with the surrounding landscape. Constructed with a primary focus on materiality, the project employs concrete for structural elements, ensuring durability while establishing a strong presence in the environment. Glass is included as an essential feature; utilized in clerestory windows, it facilitates the flow of natural light into the interior, creating an inviting atmosphere that enhances the experience of contemplation. Local stone is also featured, particularly in the niches, adding a tactile quality that connects the building more deeply to its location. Wood elements add warmth to the overall design and help to create a sense of comfort and familiarity within the space. Moreover, the incorporation of a green roof introduces vegetation that symbolizes the relationship between life and death, prompting visitors to reflect on renewal and growth even in spaces dedicated to remembrance.
In terms of spatial organization, the design of the columbarium comprises multiple interconnected areas that lead visitors through a deliberate narrative journey. Various thresholds are created through paths and structural elements, symbolizing the transition from the realm of the living to that of the deceased. These thoughtful transitions enhance the visitor’s experience, encouraging them to engage with the space on both emotional and intellectual levels. The niches are strategically arranged, promoting a sense of order while allowing for personal connection. The choice of circular forms within the layout directs attention towards a central feature, likely a reflective pool or gathering space, further reinforcing the themes of contemplation and connection.
One of the unique aspects of this architectural project is its focus on the relationship between the built form and its natural surroundings. The columbarium does not aim to stand apart from nature but rather to blend into it, enhancing its meaning. This approach creates a tranquil environment conducive to reflection, inviting visitors to find peace in a space that integrates natural beauty with the solemnity of remembrance.
The overall essence of the columbarium comes from its ability to balance structural solidity with organic forms, encouraging visitors not only to remember their loved ones but also to appreciate life itself. It shifts the perception of memorial spaces from being strictly somber to places that celebrate existence and spirit, reminding us of the continuity inherent in life and death.
For further insights into this architectural design, including architectural plans, sections, and ideas, we invite you to explore the detailed presentation of the project. This exploration will provide a deeper understanding of the various elements that contribute to its thoughtful design and the ways it serves the community.


