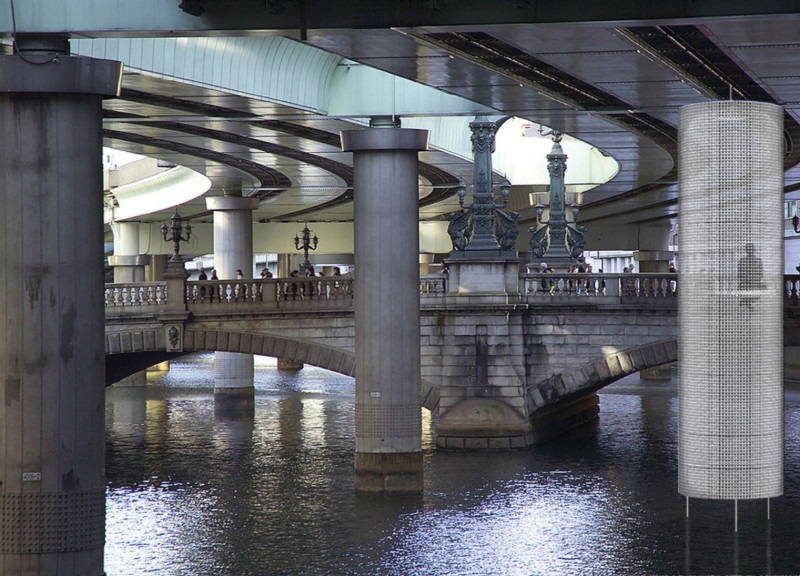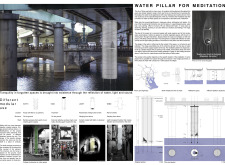5 key facts about this project
The project’s primary function is to transform overlooked urban areas, such as the spaces beneath bridges or along busy pathways, into zones of calm and meditation. The design challenges the conventional uses of these urban environments, suggesting that they can transcend their practical roles and foster emotional and mental well-being. By inviting people to step into a serene area, the Water Pillar serves both as a retreat for personal reflection and as a communal space where the act of meditation becomes both accessible and inviting.
Key elements of the Water Pillar design include its modular structure, which adapts to various urban settings. This adaptability allows it to maintain relevance in a city characterized by diverse landscapes and infrastructure conditions. Framework elements such as reflective surfaces carefully interact with sunlight to create a dynamic interplay of illumination, emphasizing the project’s connection to nature. A central feature is the integration of water, which is collected in a basin at the base of the structure. The water is not only visually soothing but also works to absorb sounds from the surrounding environment, providing an acoustic barrier that enhances the meditative ambiance.
Materiality plays a crucial role in the architecture of the Water Pillar. The project employs sustainable materials such as bamboo, known for its eco-friendly properties, as well as reflective surfaces that amplify natural light, creating an inviting atmosphere inside the structure. The use of Cross-Laminated Timber for flooring elements contributes warmth and organic textures, fostering a sense of comfort and intimacy. This careful selection of materials reflects a commitment to environmental considerations while enhancing the sensory experience of users.
A unique aspect of the design is its interactive nature. Individuals are encouraged to engage not just visually but also through sound and touch. The lapping water, the gentle rustling of the bamboo, and the subtle play of light on different surfaces all invite an exploration of one’s sensory perceptions. This multi-faceted approach sets the Water Pillar apart from conventional public structures, as it intentionally cultivates a space where experiences overlap and heighten awareness.
Moreover, the design incorporates elements that respect the existing urban fabric, allowing users to approach the Water Pillar from various angles. Whether one approaches from above or directly from busy streets, the relationship between urban life and the meditative space is thoughtfully articulated. This integration highlights the potential for architecture to create opportunities for introspection even in densely populated areas.
Overall, the Water Pillar for Meditation stands out as an innovative response to urban challenges. It embodies a harmonious blend of architectural design and environmental consciousness, inviting city residents to pause, reflect, and reconnect with both themselves and the natural world. The project emphasizes the important role architecture can play in facilitating mindfulness and enhancing quality of life within urban environments.
For those interested in a deeper understanding of the project, reviewing the architectural plans, sections, and designs will provide a comprehensive view of the architecture and its unique approaches. By exploring these elements, readers can further appreciate the architectural ideas that underpin the Water Pillar and its significance in contemporary urban design.























