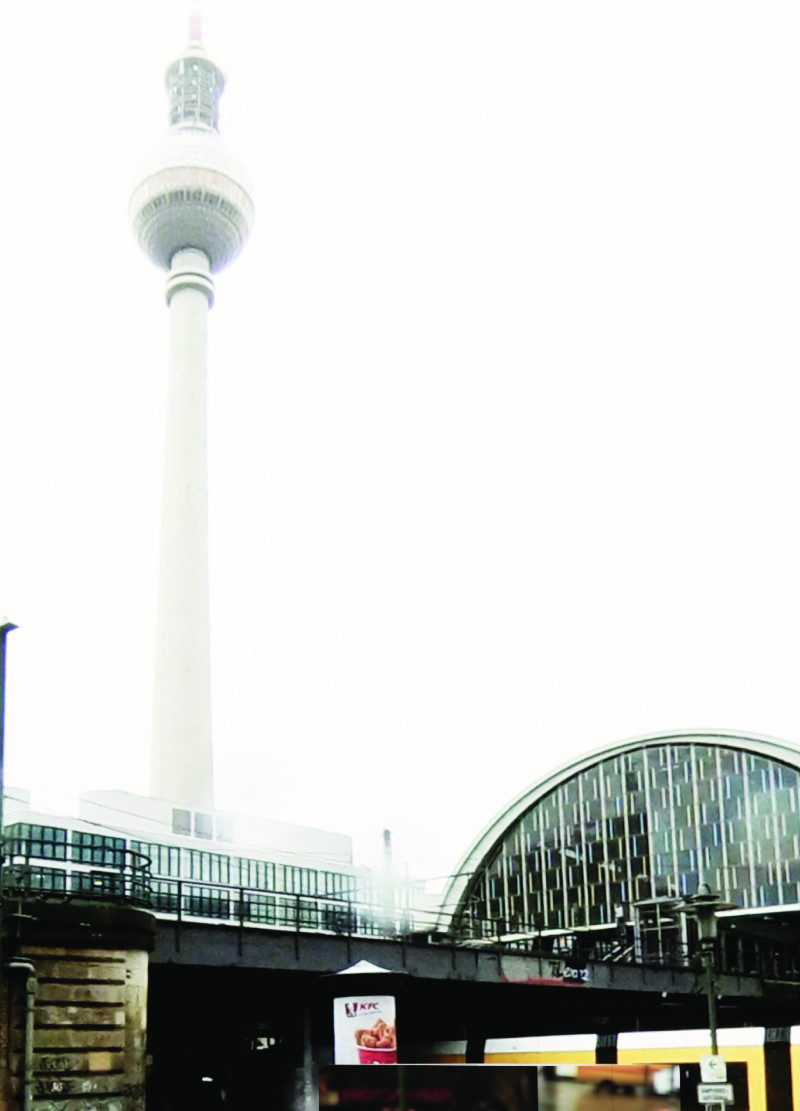5 key facts about this project
At its core, the function of the dance cabin is to provide a personal space for individuals to engage in dance, a form of artistic expression that has seen heightened interest during and after the pandemic. The design considers the necessity for a sanctuary-like experience that offers both privacy and freedom of movement. By allowing users to enter the cabin with their own music, it facilitates a sense of control and personal connection to the experience, thereby making it a venue for individual performance rather than a communal dance floor.
The architecture of the cabin is characterized by a rectangular prism shape, an intentional choice that emphasizes simplicity while ensuring functional efficiency. The exterior is adorned with mirror panels, which serve a dual purpose: they create a sense of openness and integration with the urban environment, reflecting surrounding elements, while also providing a level of privacy to users inside. This reflective quality invites curiosity and interaction, drawing attention while also allowing the cabin to somewhat disappear into its context.
Internally, the cabin is designed with acoustic foam, a critical component that enhances the sound experience inside. This material choice ensures that when individuals dance, the sound quality remains clear and immersive, allowing users to fully engage with their chosen music without distraction. Complementing this acoustical treatment, T8 LED tube lights are integrated into the design, creating dynamic lighting effects that respond to music activity. This sensory interplay reinforces the relationship between sound and movement, enhancing the overall experience of the user.
One of the unique aspects of this architectural design is its modular approach; the dance cabin is intended to be easily replicated and set up in various locations around the city. This adaptability makes it a versatile solution for urban planners and event organizers, allowing it to cater to different contexts and audiences. By creating a structure that can be transported and deployed quickly, the project underscores the evolving nature of public engagement in post-pandemic urban life.
The selection of Berlin as the location for the project is particularly significant. Known for its rich history in electronic music and a nightlife culture that has thrived despite various challenges, the city serves as an appropriate backdrop for this exploration of personal space within a communal context. The cabin offers a new way for individuals to engage with the city’s musical heritage while also providing a poignant example of how architecture can respond to current societal needs.
In summary, "Die Techno - Kabine" represents a forward-thinking approach to urban architecture, merging functionality with artistic expression. The careful selection of materials, innovative design elements, and the overall concept emphasize a user-centric experience in a public space. Those interested in gaining deeper insights into the project are encouraged to explore the architectural plans, sections, and overall designs to appreciate the unique ideas that have guided this thoughtful architectural endeavor.























