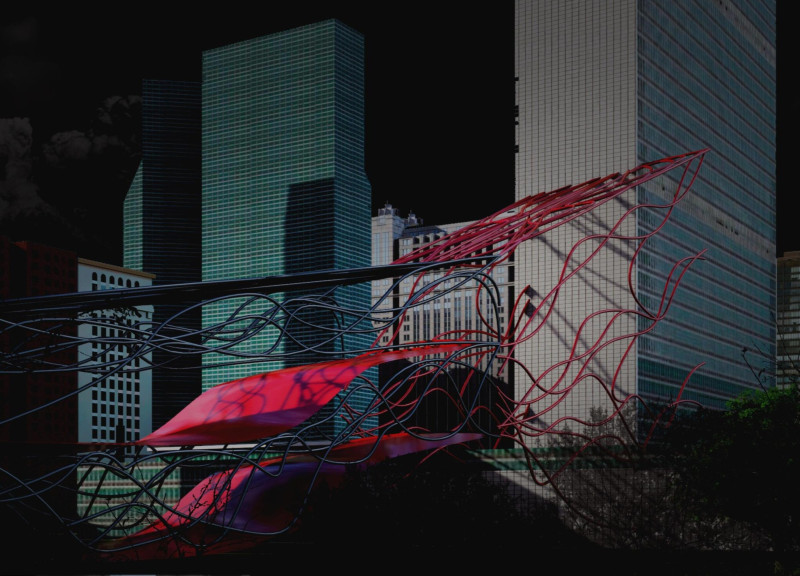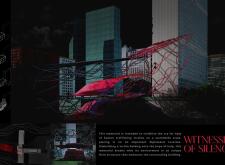5 key facts about this project
The architectural project, "Witnesses of Silence," functions as a memorial addressing the critical issue of human trafficking. Located strategically within a diplomatic area, the design aims to raise awareness and promote discourse on this global concern. The structure embodies a conceptual framework that reflects the plight of trafficking victims, utilizing various materials and design techniques to create an emotional and thought-provoking experience.
The memorial is crafted from a mix of steel, glass, red polished aluminum, and concrete, each material selected for its structural and symbolic properties. The overall form exhibits an organic, fluid quality, intertwining lines that depict the struggles of victims yearning for assistance. The cantilevered elements provide visual interest while fostering shaded areas intended for contemplation. Through its unique configuration, the project invites engagement from the public, encouraging them to connect with the underlying message.
### Design Elements and Unique Features
One of the distinctive aspects of "Witnesses of Silence" is its representation of complexity through intertwining forms. The architectural design integrates interwoven lines that symbolize both entrapment and hope, effectively conveying the emotional weight of the memorial. These lines create a dynamic profile that shifts as one moves around the structure, suggesting movement and connection to the theme of liberation.
The use of glass within the façade allows transparency, facilitating interaction with the surrounding environment while also highlighting the vulnerability associated with human trafficking. The reflective quality of the red polished aluminum enhances this effect, capturing light in the surrounding area and drawing attention to the memorial. This approach contrasts with the solidity of the concrete foundation, grounding the ethereal elements above.
Another innovative element of the design is the integration of open spaces. These areas provide opportunities for visitors to pause and reflect, thus enhancing the memorial's function as a community space aimed at fostering dialogue about human trafficking. Each area is intentionally designed to support engagement, with the layout encouraging visitors to experience the narrative on a personal level.
### Contextual Integration and Material Choices
The architectural design is sensitive to its context, harmonizing with the surrounding environment while maintaining a distinct identity. The choice of materials was guided by both aesthetic and functional considerations. Steel was selected for its structural integrity, allowing for the ambitious shapes within the design. Glass serves not only to offer transparency but also to bridge the separation between the memorial and the public, inviting external participation.
Concrete provides a robust base, conveying permanence and stability, essential for a memorial. The combination of various materials emphasizes the dual themes of vulnerability and resilience inherent in the narrative of human trafficking victims.
For further insights into this architectural design, readers are encouraged to explore the project presentation, which includes detailed architectural plans and sections that illustrate the thoughtful integration of these design ideas. Engaging with these materials will provide a deeper understanding of how the project addresses its themes and functions within its context.























