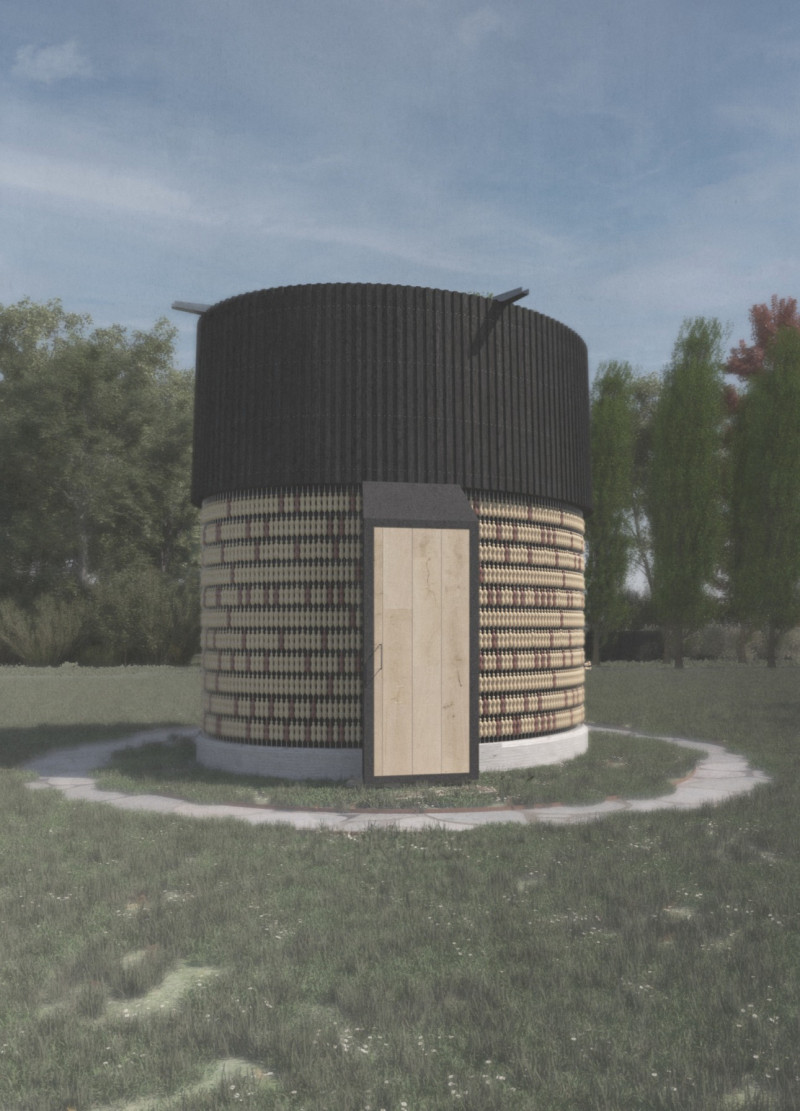5 key facts about this project
At its essence, "Dualism" symbolizes the coexistence of different experiences and histories. This duality is visually embodied within the architectural layout, featuring a distinct circular configuration that creates an inviting atmosphere. The location is selected for tranquility, surrounded by natural elements that complement the intentions behind the project. Visitors approach the site along pathways that enhance the experience, guiding them toward an environment that promotes reflection.
The architectural form presents two main components: a robust cylindrical base and a tapering upper section clad in a deep black finish. This striking contrast serves not merely an aesthetic purpose but also a conceptual one, representing the intersection of majority and minority narratives within society. The base is constructed with local materials, emphasizing a connection to the surrounding environment while reflecting on deeper social issues. The use of turned wood sculptures on the base's façade is particularly noteworthy, as they represent the two demographic groups involved in the discourse. Each sculpture is meticulously crafted, allowing for a rich texture that invites tactile engagement.
Materiality plays a crucial role in shaping the visitor's experience within the project. The architectural design utilizes a variety of materials, including concrete for the foundational aspects, which provides structural stability, and wood, which manifests warmth and a crafted touch throughout the space. The interplay between wood and concrete is handled delicately, fostering a dialogue between contemporary aesthetics and traditional craftsmanship. Additionally, vitreous porcelain is strategically employed in internal features, such as flooring, contributing to a sense of refinement and continuity throughout the interior.
Central to the design is an expansive reflective pool that anchors the interior. This water feature not only serves as a meditative element but is also inscribed with phrases related to human rights. This aspect invites visitors to engage intellectually and emotionally with the project, bridging the gap between architectural form and societal issues. The smooth, circular wall formations create a sense of serenity, providing a space where individuals can contemplate in peace.
The ceiling design features parachute fabric that diffuses natural light, further enhancing the ambiance within the space. This choice reflects a keen understanding of how light interacts with material, creating a dynamic atmosphere that shifts throughout the day, thereby enriching the experience of those who enter.
What sets "Dualism" apart from typical memorial architecture is its commitment to layering meaning through design. Every element—from the curved walls to the interplay of materials—contributes to a comprehensive narrative about memory, representation, and community. The architectural resolutions found within the project illustrate the potential of design to address complex social issues while providing a space that is both functional and evocative.
For those interested in further exploring this project, a review of the architectural plans, sections, and designs will provide deeper insights into its conceptual foundations and innovative architectural ideas. Engaging with these elements reveals how architecture can express multifaceted themes and promote critical reflection on societal matters.


























