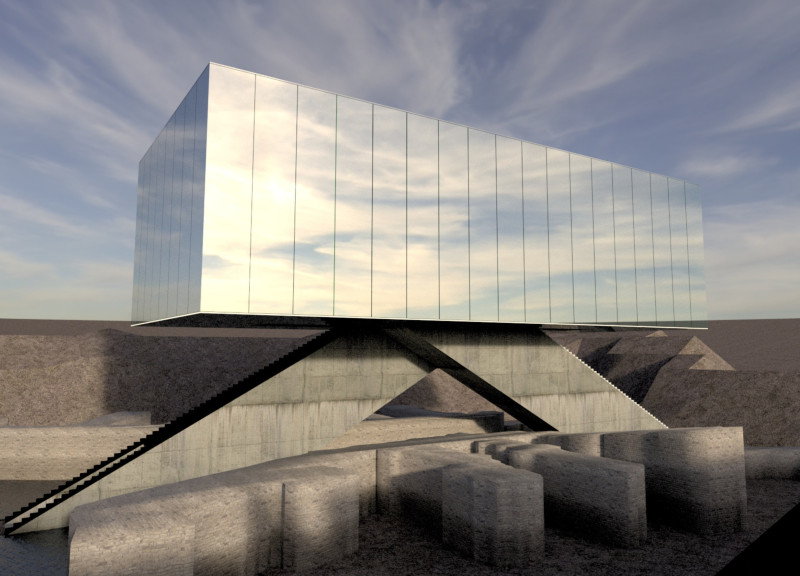5 key facts about this project
The architectural design embodies the concept of a bridge, both literally and figuratively, inviting visitors to traverse a pathway that honors the rich history of Girsu while providing a space for personal reflection. The design utilizes a combination of materials that further enhances its significance and context, including treated glass, reinforced concrete, and steel. These materials are carefully selected to complement the project's intention, with glass representing transparency and openness, while concrete and steel provide the necessary structural stability.
The main volumes of the building shift and overlap to create dynamic forms that facilitate an engaging spatial experience. This intentional design allows for fluid movement through different areas of the building, imparting a sense of connection to the history that surrounds the site. The ground floor features exhibition spaces that interact with a water feature, serving both as an aesthetic element and as a reflective pool for contemplation. This interaction with water highlights the dual nature of the project's theme, creating an environment conducive to introspection.
Moving upwards, the first floor is dedicated to interactive spaces that foster dialogue and learning among visitors. These areas encourage engagement with the artifacts and narratives from the region, bridging the past with the present. The upper level culminates in a meditation garden, which offers an elevated view and a tranquil environment for reflection. This aspect of the design is particularly unique, as it invites visitors to pause and connect with the surrounding landscape and history.
The entire design approach emphasizes the importance of creating an engaging, educational environment that appeals to both locals and tourists. The architectural design is deeply rooted in the historical context of Girsu, providing a place where visitors can reflect on the complexities of human civilization. The seamless integration of spaces, materials, and functions enhances the overall experience, allowing for meaningful exploration of historical themes.
In reviewing the architectural plans, sections, and designs, one can gain a deeper understanding of the thought process behind this project. The unique interplay of different spaces and their functions illustrates a commitment to creating architecture that reflects historical narratives while also embracing modern design principles. The Bridge at Girsu stands as a significant contribution to the discourse on architecture and cultural heritage, offering insights into the enduring relationship between people and their environments.
For those interested in exploring further, a closer examination of the architectural details and design concepts is encouraged. This project not only serves as a physical landmark but also as a thoughtful commentary on the human condition, prompting viewers to reflect on their own experiences and the broader historical narratives that shape our collective understanding.























