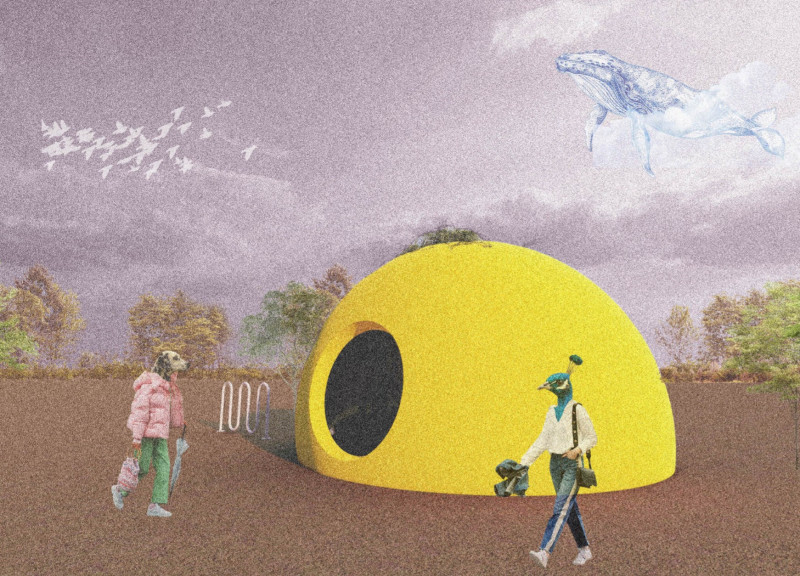5 key facts about this project
The primary function of the Imaginarium is to provide a quiet and inspiring space for reading and contemplation. Situated under a central willow tree, the project creates a harmonious blend of indoor and outdoor experiences. The incorporation of natural elements is a deliberate choice to enhance the connection between literature and the natural world, offering visitors an opportunity to engage with both text and nature simultaneously. Essential components of the project include the use of mirrored polycarbonate sheets, which reflect and distort light, adding to the dreamlike quality of the interior space. Additionally, flexible plywood is employed for its ability to create organic shapes, while a robust steel frame provides stability.
The architectural layout encourages exploration and discovery through its arrangement of bookshelves that appear haphazard yet thoughtfully placed. This design approach invites users to wander freely, reflecting the unpredictable journey of reading. The use of playful decorative elements, such as whimsical illustrations, enhances the overall narrative experience and distinguishes the Imaginarium from conventional libraries or reading rooms.
Unique Design Approaches
One significant aspect of the Imaginarium is its dome shape, which promotes a sense of inclusivity and warmth. This architectural decision enhances acoustic properties, making the space conducive to quiet reading and reflection. The mirrored interior not only visually expands the space but creates an endless visual narrative that plays on themes of perception and imagination.
The incorporation of the willow tree within the structure symbolizes growth and renewal, serving as a focal point that connects visitors to the themes of nature and literature. By placing natural elements at the heart of the design, the project emphasizes the importance of nature in enhancing the reading experience. This innovative integration of organic materials with modern construction elevates the design's relevance in contemporary architectural discourse.
Exploring Architectural Design Elements
The selection of materials within the Imaginarium further underscores its design intentions. The use of repurposed materials demonstrates a commitment to sustainability, while the interplay of different textures—such as smooth polycarbonate and warm plywood—adds layers of sensory engagement for visitors. Moreover, the architectural plans and sections reveal a thoughtful layout that balances open and private spaces, catering to various user needs—whether for solitude or communal interaction.
For those interested in exploring the architectural dimensions of the Imaginarium, further details regarding the design, including architectural plans, sections, and innovative design concepts, can be examined to gain a deeper understanding of this project. The Imaginarium serves as a model for how architecture can harmonize literature and nature, creating spaces that foster community engagement and personal contemplation.


























