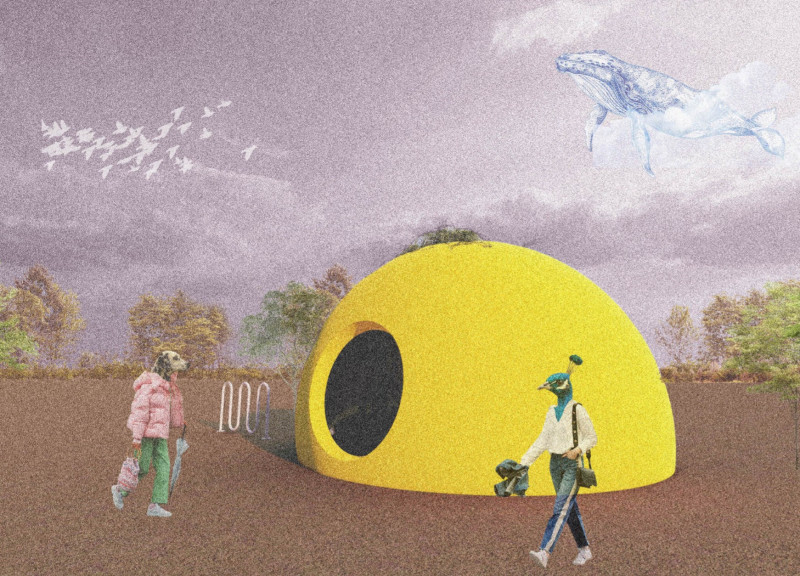5 key facts about this project
At its core, Imaginarium functions as a literary pavilion that serves both recreational and cultural purposes. By providing a serene environment tailored for reading and reflection, the pavilion promotes literacy and community engagement. Visitors are encouraged to explore not only the books available within its walls but also the enhanced experience of being surrounded by thoughtfully designed spaces that invite contemplation and creativity. The architecture of the pavilion allows it to act as a haven for readers, offering them a refuge from the fast-paced world outside.
The design of Imaginarium is characterized by several important elements that contribute to its overall purpose and effect. The prominent dome shape of the structure offers an inviting and whimsical appearance, challenging conventional architectural forms. This shape not only creates a visually stimulating exterior but also optimizes the flow of natural light into the space, supporting an atmosphere conducive to reading. Bright colors, notably a vivid yellow, enliven the exterior, attracting visitors and embodying the joy associated with literature and imagination.
Upon entering the pavilion, individuals are greeted by a circular entrance reminiscent of a portal, symbolizing the transition into a different world. The interior space is crafted with innovative materials, including mirrored polycarbonate walls that enhance the perceived volume of the space. The reflective surfaces create a dynamic environment where light and shadows play throughout the day, further enchanting visitors and enhancing their experience of the pavilion.
Inside, the layout features whimsical shelving arrangements that deviate from traditional book storage, encouraging exploration and spontaneity. The use of flexible plywood for furnishings adds warmth and texture, making the environment both inviting and functional. The centerpiece of the pavilion is a majestic willow tree, which serves as a striking natural element within the interior. This tree not only provides visual interest but also symbolizes growth and the nurturing aspects of storytelling.
The application of sustainable design principles is another notable aspect of Imaginarium. The use of repurposed materials, such as mirrored polycarbonate sheets, promotes an eco-conscious ethos while simultaneously pushing the boundaries of aesthetic innovation. The incorporation of efficient insulation ensures a comfortable interior climate, making the pavilion accessible year-round for visitors seeking refuge in literature.
In addition to its architectural elements, Imaginarium represents a forward-thinking approach to community interaction. By blending architecture with environmental and literary elements, the design redefines the way individuals connect with books and their surroundings. Visitors are not merely passive observers; rather, they become participants in an experience that encourages imagination and creativity.
The unique design approaches utilized in Imaginarium showcase how architecture can thoughtfully respond to the needs of its users while respecting the environment. This project stands as a testament to the idea that spaces can deeply influence human experience, fostering both connection to literature and an appreciation for the natural world.
For those interested in detailed insights into the project's architectural plans, sections, designs, and innovative ideas, exploring the complete presentation will yield a fuller understanding of this compelling architectural endeavor. The Imaginarium invites readers and creators alike to indulge in its enchanting environment, exploring the intertwining of design, literature, and nature in an engaging and thoughtful manner.


























