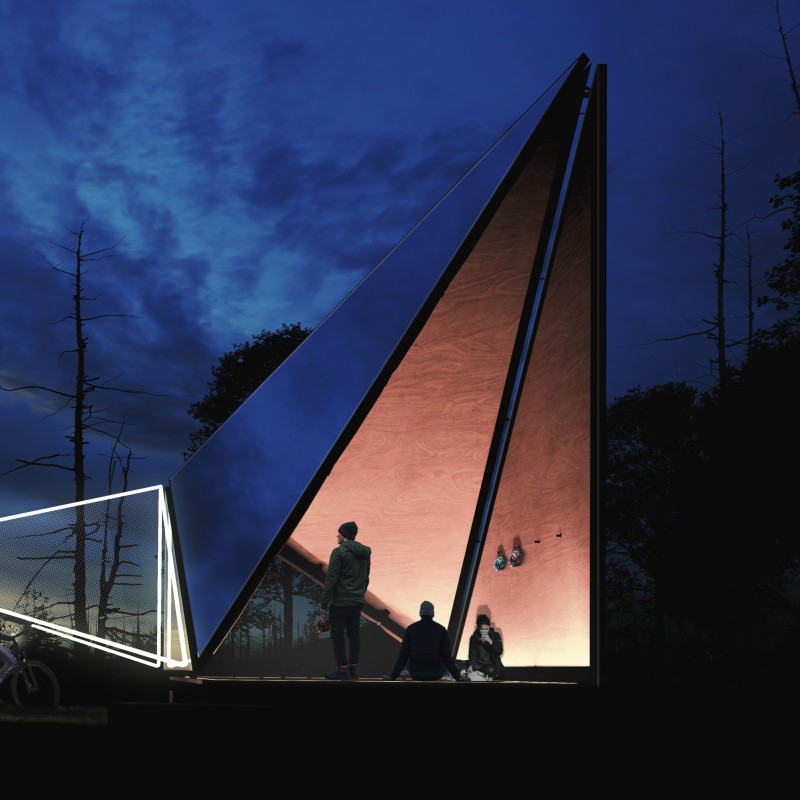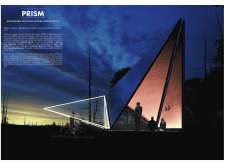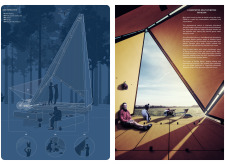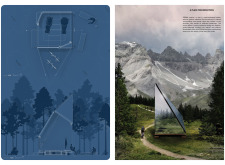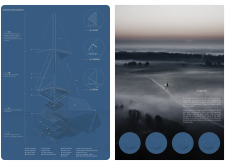5 key facts about this project
At its core, PRISM represents an intersection of form and function. It serves as a shelter from the elements, a rest area for cyclists, and a visual landmark within the natural landscape. The design not only meets the demand for utility in a strategic location but also encourages visitors to pause and engage with their surroundings, emphasizing the importance of interaction with nature in our increasingly urbanized lives.
The architectural approach taken in PRISM is characterized by a judicious selection of materials and a focus on spatial configuration. The primary structural element, cross-laminated timber (CLT), plays a crucial role in providing strength while offering a sustainable alternative to traditional building methods. This choice reflects a commitment to environmentally friendly practices and resonates with contemporary architectural philosophies prioritizing sustainability. Furthermore, the use of plywood for interior surfaces contributes warmth and comfort, creating an inviting atmosphere that encourages prolonged use.
The structure’s exterior is clad with reflective polycarbonate panels, a unique feature that not only helps it blend into the landscape but also allows the shelter to dynamically interact with changing light conditions. This reflective quality enhances the visual experience of users, as the building seemingly transforms throughout the day, capturing the essence of nature in a playful manner. The interplay of light and shadow creates a captivating ambiance, encouraging visitors to engage with the architecture and explore the surroundings.
PRISM's design thoughtfully accommodates a variety of activities beyond mere shelter. The interior layout is open and flexible, enabling multiple uses such as resting, socializing, or even conducting informal meetings. Essential amenities like bike parking, storage, and a shower feature have been incorporated into the design, ensuring it meets the diverse needs of cyclists. Additionally, the structure's configuration promotes social interaction, making it a communal space that encourages gatherings and connections between users.
A distinctive aspect of the PRISM project lies in its commitment to a fast and efficient assembly process, which is necessary for a temporary installation. The steel framework employed provides structural integrity while facilitating a streamlined construction. This focus on modularity and ease of assembly allows the shelter to be erected in a timely manner with minimal disruption to the landscape.
The architectural response to the surrounding environment is also noteworthy. The angled roof directs users' attention skyward, fostering a sense of connection with the natural world. By encouraging visitors to appreciate the beauty of the landscape, PRISM enhances their overall experience and reinforces the value of nature in urban design.
PRISM exemplifies a commendable approach to contemporary architecture. Its thoughtful integration of materials, flexible functionality, and aesthetic considerations create a harmonious relationship between built form and environment. This project not only fulfills its intended purpose as a shelter but also serves as a reminder of architecture’s capacity to create meaningful experiences for individuals and communities alike.
For those interested in delving deeper into the architectural ideas that underpin PRISM, exploring the architectural plans, sections, and overall designs can provide valuable insight into the project’s development and execution. In doing so, readers can fully appreciate the design strategies employed and the careful consideration given to every element of this unique architectural endeavor.


