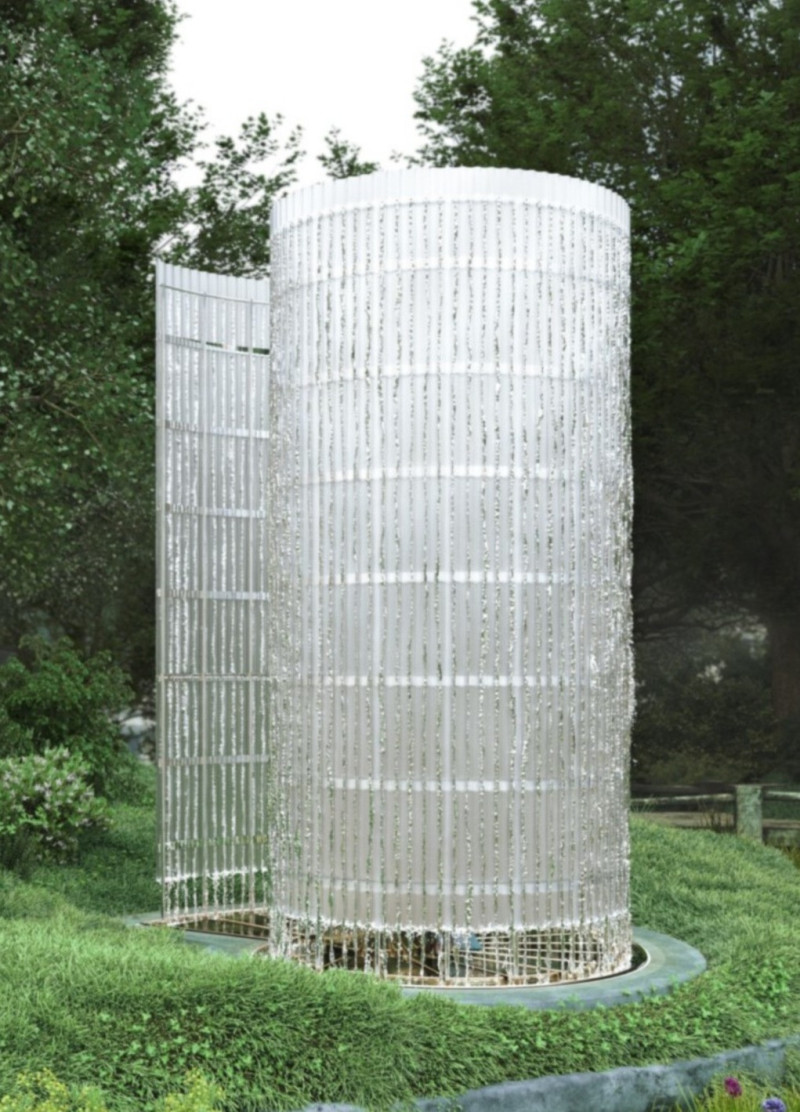5 key facts about this project
The project represents a fusion of traditional Japanese cultural practices with modern architectural techniques. Its primary function is to provide a meditative space for urban dwellers seeking respite from the fast-paced metropolitan life. The cabins are strategically designed to facilitate mindfulness and reflection while promoting a connection with nature.
Materiality is a key aspect of the project. The cabins utilize polycarbonate for their walls, allowing natural light to penetrate while creating a sense of transparency. The tubular structural framework is formed from stainless steel, enhancing durability and a minimalist aesthetic. Bronze tanks integrated into the foundation support the water feature, contributing warmth and an organic quality. Iron springs provide stability and flexibility for the overall structure. Concrete is also employed at the base, ensuring weight distribution and integration within the landscape.
One of the unique features of the design is the closed water circuit that flows around the polycarbonate walls. This not only enhances the visual appeal but also creates auditory elements that promote relaxation. The interplay of water movement with reflective surfaces mimics the ambiance of floating lanterns, particularly at night, when the cabin's soft illumination invites users to engage in reflective practices.
The dimensions of the cabins are optimized for functionality and aesthetic appeal, measuring 1,602 square meters in area with a height of 4.15 meters, a width of 2.70 meters, and a length of 3.25 meters. These precise measurements allow the cabins to maintain a harmonious presence in the densely populated urban environment, underscoring an efficiently designed yet harmonious relationship with the surroundings.
Design approaches such as the project’s focus on environmental sustainability and cultural acknowledgment differentiate it from typical urban architecture. By leveraging materials that resonate with local building traditions while ensuring minimal environmental impact, the Tokyo Urban Meditation Cabins achieve a balance between modern architectural demands and cultural heritage.
For more insights into the Tokyo Urban Meditation Cabins, explore architectural plans, sections, designs, and ideas that detail the various elements and technical specifications of this project. Understanding these aspects will provide deeper appreciation for the design's complexity and intent.























