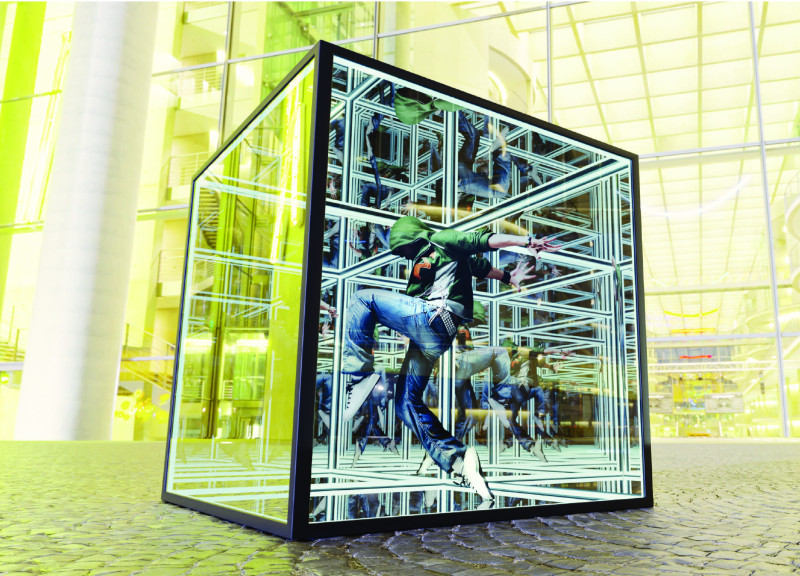5 key facts about this project
As a representation of contemporary architectural thought, "4Room" serves a dual purpose: it acts as a space for individual reflection while simultaneously promoting interaction among visitors. The cubic form is emblematic of the idea of perception, as it allows individuals to see themselves from multiple angles through the carefully chosen materials. This not only enhances the awareness of self but also encourages dialogue within the group's context.
One of the most significant aspects of this project is its innovative use of reflective materials. The facade is composed of mirrored plexiglass panels that elegantly wrap around the structure, creating a dynamic visual effect. These surfaces not only reflect the immediate surroundings but also serve to amplify the sense of space within and among the visitors. The design creates an inviting atmosphere that stimulates curiosity and engagement, drawing people in to explore what lies within the cube.
Internally, the project has been designed to cater to various social settings, encouraging visitors to engage with the space in ways that resonate with their personal experiences. Each corner of the cube features adjustable LED lighting systems that enhance the ambiance and demonstrate the versatility of the environment. Furthermore, the integration of playglass panels allows natural light to flood the interior, uplifting the overall mood and establishing an exploratory environment.
The function of "4Room" extends beyond mere aesthetics; it is a versatile space that adapts to the needs of its users. Whether individuals choose to meditate, engage in art installation, or partake in communal activities, the design offers the flexibility to accommodate a range of scenarios. The inclusion of sound elements, where visitors can use headphones to play personal music selections, further personalizes their experience and invites them to curate their own journey within this architectural framework.
Examining the structural design, "4Room" is primarily supported by iron profile joints that provide the necessary stability to the structure while maintaining a lightweight aesthetic. This allows for a modular approach, enabling easy relocation or reconfiguration based on site requirements and visitor flow. Such an adaptable design approach is particularly relevant in urban settings, where spaces must continually evolve to meet changing demands.
The project's emphasis on engagement—both with one's own self and with others—sets it apart as a thoughtfully conceived architectural endeavor. The dialogue between isolation and connection, facilitated by its structural and material choices, underscores a relevant theme in today's society. By exploring this project, readers can gain valuable insights into emerging architectural ideas, the spatial dynamics of communal interaction, and innovative design approaches that challenge the status quo.
For those keen on delving deeper into the architectural plans, sections, and design intricacies of "4Room," further exploration of the project presentation is encouraged. This allows for a comprehensive understanding of the thoughtful design choices that define this unique architectural expression.























