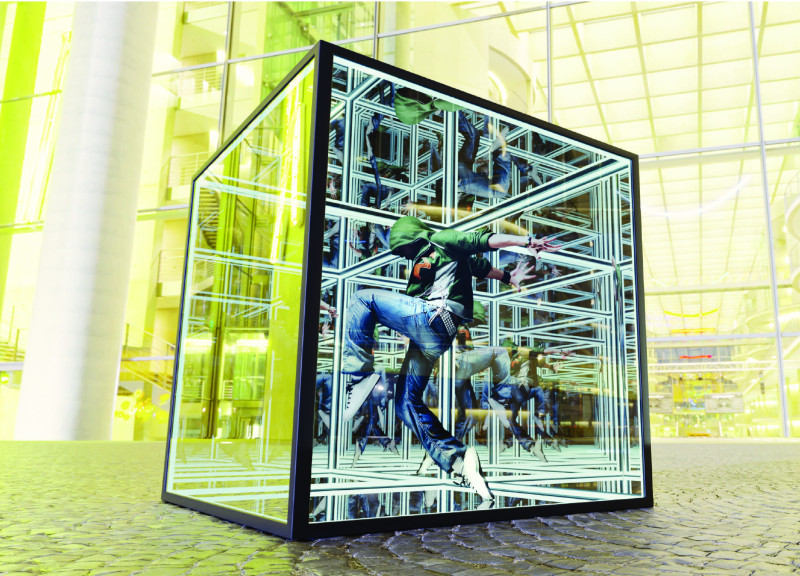5 key facts about this project
The structure features a fundamental framework made of iron profiles, ensuring durability and structural integrity. Reflective panels made from 10 mm thick plexiglass cover the external surfaces, creating reflections that enhance the perception of depth. The design allows for an immersive environment where multiple reflections create an illusion of infinity, challenging traditional notions of space.
Reflective Light and Safety Design
A key design aspect is the integration of LED light sources within the structure. These lights are powered by batteries and provide an adjustable source of illumination that influences the atmosphere within the installation. The incorporation of adjustable supports allows for stability while ensuring proper ventilation. Moreover, the edges of the panels are sealed with a special glass that enhances sound insulation, creating a space conducive for personal reflection.
Spatial Configuration and User Interaction
The dimensions of the cube, measuring 200 cm x 200 cm, facilitate a tactile experience. Each reflective panel is designed with a locking screw mechanism that ensures secure assembly, highlighting the project’s focus on both permanence and flexibility. The minimalistic approach within the interior allows users to engage personally without distractions. The reflective surfaces dynamically change with the natural light throughout the day, fostering a unique visual experience.
4Room distinguishes itself from other installations through its introspective and engaging design that provokes thought about personal existence within space. The emphasis on user interaction, coupled with the clever use of materials and lighting, sets it apart in the realm of contemporary architecture.
For further exploration of this architectural project, including comprehensive details such as architectural plans, architectural sections, and architectural designs, consider reviewing the complete project presentation.























