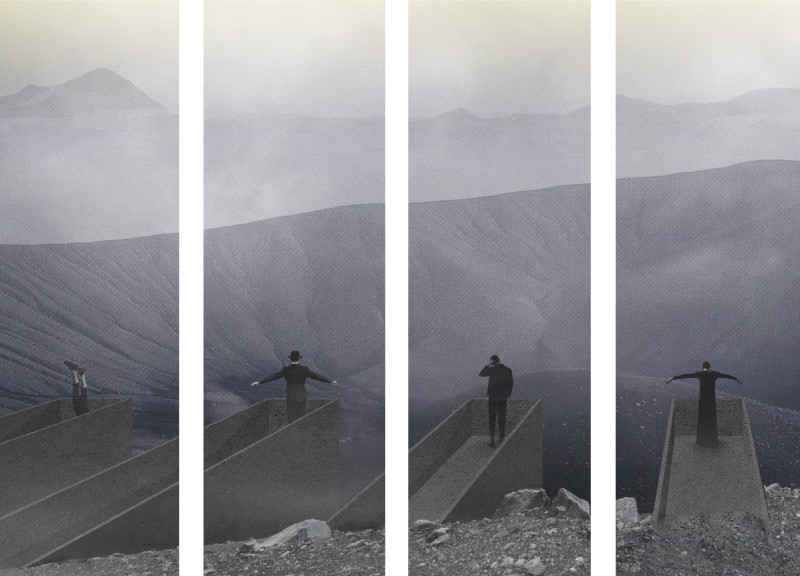5 key facts about this project
The architectural layout consists of several distinct platforms, each varying in height and shape, facilitating different perspectives of the landscape. The arrangement encourages social interaction while simultaneously addressing personal contemplation. This duality is a core element of the project, fostering a balance between community engagement and solitude.
Design Innovation and Material Use
The project distinguishes itself through its use of innovative materials and construction techniques. Aluminium foam panels provide a lightweight yet robust surface, allowing for fluid forms that mimic the natural contours of the site. The vertical frame structure guarantees stability, enabling the platforms to stand resilient against environmental stresses. Additionally, serra plates, utilized for foundational support, enhance durability and ensure safety across elevated areas.
The unique orientation of the platforms captures varying views, intentionally designed to highlight the surrounding topography. Figures incorporated into the design reflect diverse human states—evoking emotions of openness and introspection that resonate with the built environment.
Functional Aspects
The project offers distinct functional areas that align with its architectural intentions. The platforms serve as gathering points, promoting social interaction, while also providing secluded spaces for individual reflection. This multifunctionality is crucial as it caters to varying user experiences, enabling a holistic approach to design that is often lacking in traditional architectural projects.
The design invites users to explore and engage with the environment, encouraging deeper connections with nature and with self. The emphasis on experiential engagement enhances the project's significance in contemporary architecture as a model for spaces that foster both community and individual introspection.
For further insights into the architectural concepts that underpin "U Confession," readers are encouraged to explore the project presentation, including architectural plans, sections, and specific design elements that illustrate the innovative approaches employed throughout the project.























