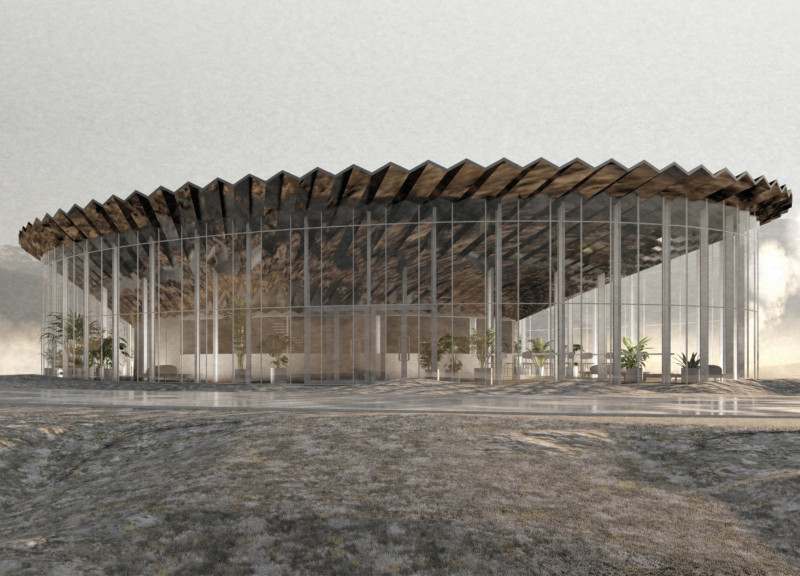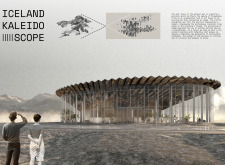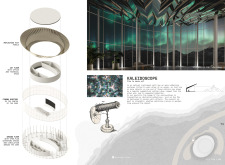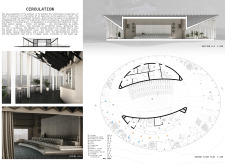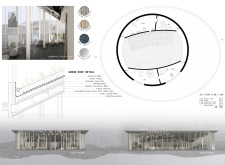5 key facts about this project
The primary function of the pavilion is to provide a versatile venue for film screenings and artistic exhibitions. The structure is organized in a circular layout that facilitates natural movement, breaking away from traditional linear designs typically associated with cinemas. Key components of the pavilion include a central cinema hall, open gathering areas, administrative spaces, and interactive rooms. These elements work cohesively to support both the operational needs of the venue and the artistic objectives of the project.
The cinema hall is characterized by semi-transparent walls that allow for views of the exterior landscape, establishing a continuous dialogue between the interior and the surrounding environment. This design choice enhances the visitor experience, blurring the lines between the film-viewing experience and the natural beauty outside. Open gathering spaces are strategically placed throughout the pavilion, encouraging spontaneous interactions among visitors and providing opportunities for community engagement.
The selection of materials plays a critical role in shaping the pavilion's identity. Brushed concrete forms the primary structural framework, offering durability while maintaining a contemporary aesthetic. Painted steel is used for structural supports, while dark terrazzo flooring contributes to the overall upscale environment. Additionally, acoustic curtains within the cinema hall enhance sound quality and allow for flexibility in use. The incorporation of green roof components serves to promote sustainability and environmental integration.
What sets "Iceland Kaleidoscope" apart is its unique approach to blending architectural design with the natural world. The pavilion's reflective roof panels are intended to mimic the shimmering natural phenomena found in Iceland, such as the northern lights. This design strategy not only enhances aesthetics but also fosters a connection to the environment, positioning the pavilion as a landmark that celebrates artistic engagement.
The architectural design emphasizes fluidity and accessibility, creating spaces that inspire exploration and foster community interaction. By challenging conventional design paradigms of cinema, the pavilion establishes itself as a forward-thinking venue that invites diverse interpretations of cinematic art.
For those interested in a deeper understanding of "Iceland Kaleidoscope," exploring the architectural plans, sections, and creative designs reveals further insights into the thoughtful choices made throughout the project. Engaging with these elements provides a fuller perspective on the architectural ideas that drive this unique pavilion in Iceland.


