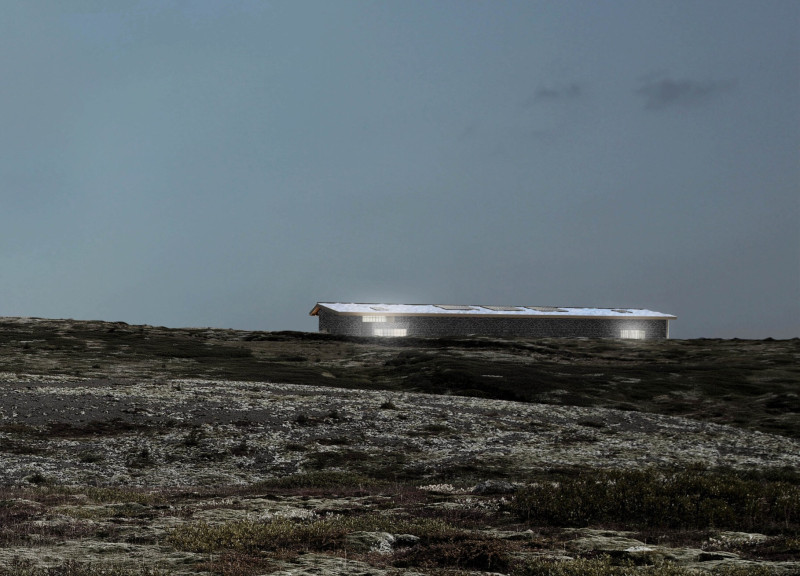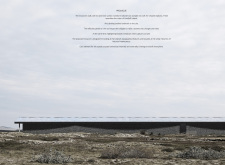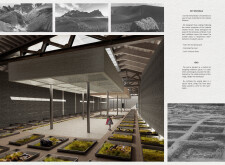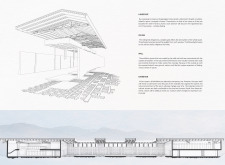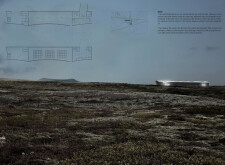5 key facts about this project
At its core, the Volcano Museum emphasizes the fundamental relationship between landscape and architecture. The design employs a combination of materials and forms that echo the geological features prevalent in Iceland. The exterior is primarily clad in dark brick, a material selected for its ability to absorb and reflect light, creating an inviting yet subtle presence against the backdrop of Hverfjall. This materiality resonates with the volcanic landscape, capturing the essence of the environment. Additionally, reflective panels incorporated into the building's roof enhance the interaction with natural light, creating a dynamic visual experience that changes throughout the day, akin to the variations found within the volcanic landscape.
The project encompasses several key functional areas that facilitate different types of visitor engagement. Exhibition spaces are thoughtfully arranged to encourage exploration and curiosity. The layout is designed to guide visitors fluidly through various displays related to Iceland’s volcanic history, providing both educational content and aesthetic enjoyment. Concrete is used in specific areas to create durable exhibition spaces that maintain an atmosphere of solidity while allowing creative sculptural forms, reminiscent of natural volcanic shapes.
One of the most noteworthy design approaches of this project is its focus on the experiential journey of visitors. The architectural layout intentionally alters perceptions of space through the manipulation of sightlines and ceiling heights. A weighty grid form is utilized in the ceiling design, which not only provides structural integrity but also creates a dramatic interplay of light and shadow inside the museum. This aspect encourages visitors to immerse themselves fully in the exhibitions as they navigate through various settings, fostering a deeper engagement with the materials presented.
Furthermore, the design considers the temporality of both the exhibitions and the natural phenomena they represent. Each exhibition space is crafted to evoke the ongoing cycles of geological processes, highlighting the transitory aspects of nature and geological formations. This approach encourages visitors to return to the museum, as each visit offers the potential for a different interpretive experience.
The Volcano Museum stands as a thoughtful architectural project that reflects the rich geological narrative of Iceland while providing a space for public education and engagement. Its unique integration with the landscape, combined with a careful selection of materials and innovative design strategies, positions the museum as an essential node in understanding the natural world. This project encourages an appreciation for the intricate relationship between architecture and landscape, rooted in the unique characteristics of its location.
To fully appreciate the intricacies of this architectural endeavor, readers are encouraged to explore the architectural plans, sections, and designs that illustrate the thoughtful ideas that inform this remarkable project. By delving into these elements, one can better understand the vision behind the Volcano Museum and the experience it aims to offer visitors.


