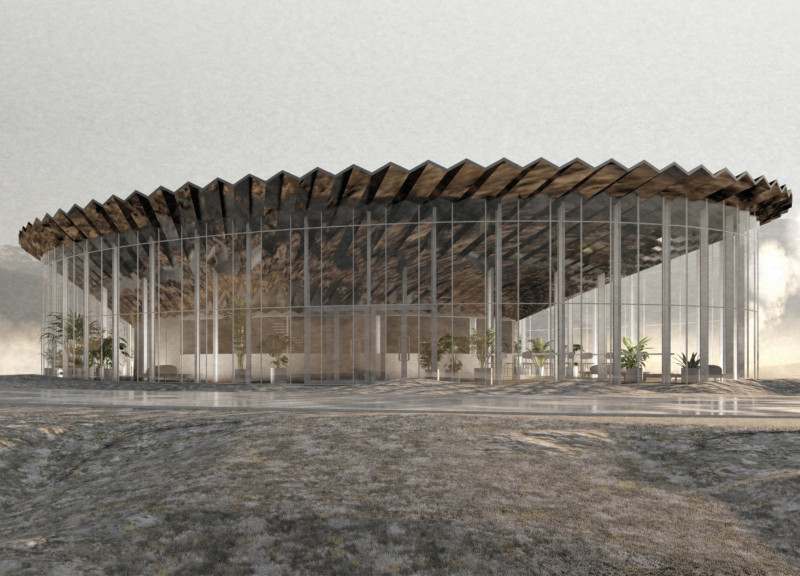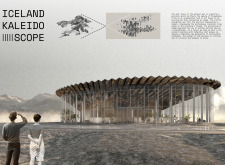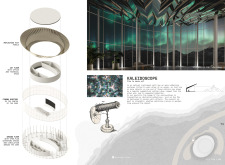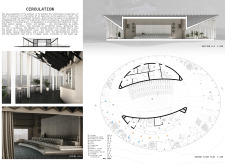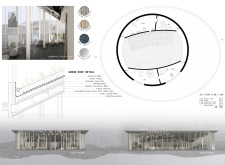5 key facts about this project
At its core, the pavilion embodies the essence of cinema and storytelling, inviting visitors to immerse themselves in visual and auditory experiences that enhance their understanding of both film and nature. This architectural design encourages exploration and interaction, allowing visitors to navigate the interior spaces fluidly. The open-plan layout on the ground level facilitates social interactions and gatherings, while also housing exhibition areas that promote cultural activities. The cinema hall, a pivotal component of the pavilion, is designed with acoustics and comfort in mind, creating an ideal space for film screening.
One of the standout features of this project is its focus on materiality, carefully selecting elements that both complement the architectural vision and serve practical needs. The use of brushed concrete provides strength and stability to the structure, while reflective panels are strategically placed to engage with the varying light conditions of the Icelandic environment. This design technique extends beyond mere aesthetics; it aims to create an ever-changing atmosphere that mirrors the beauty of the landscape outside. Also noteworthy is the dark terrazzo flooring, which combines durability with elegance, creating a visually appealing surface that ties various spaces together.
The integration of green elements further enhances the pavilion's connection to its environment. The green roof not only contributes to thermal insulation but also promotes biodiversity, making the pavilion a living part of its landscape. The idea of incorporating acoustic curtains within the design serves to create a comfortable sound environment, enhancing the viewing experience within the cinema hall and throughout other spaces.
Unique design approaches are evident throughout the pavilion, notably in its dynamic circulation. The layout encourages visitors to flow between various areas, blurring the lines between exhibit space and social interaction. This fluidity is intentional, establishing a sense of community and engagement that allows for a varied experience—whether attending a film, participating in discussions, or simply enjoying the café integrated into the structure.
The Iceland Kaleidoscope pavilion stands out not only for its architectural merit but also for its mission to create a dialogue between art and nature. It serves a critical role in inspiring visitors and connecting them with both cinematic art and the rich landscape that surrounds them. Visitors are encouraged to explore its architectural plans, sections, and various designs to gain a more comprehensive understanding of its intricate design and planning process. This project exemplifies how thoughtful architecture can enhance cultural experiences while being deeply rooted in its natural context. To delve deeper into the unique architectural ideas and details that define this project, viewers are invited to engage with the full presentation of the pavilion.


