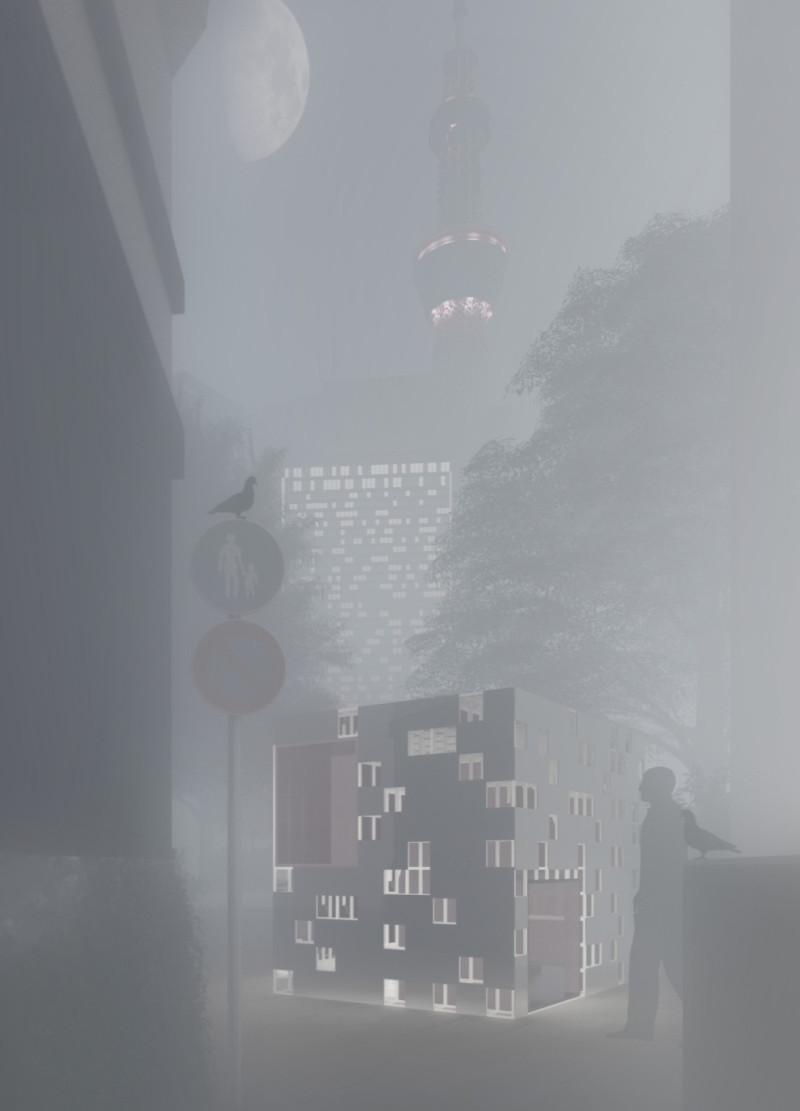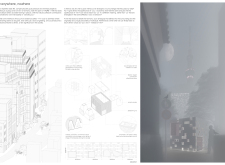5 key facts about this project
The primary function of the project is to provide a platform for users to navigate various environments that evoke introspection while allowing for spontaneous interactions. By focusing on how individuals relate to their surroundings and each other, the project encourages its users to find meaning in shared, yet personal, experiences. This approach recognizes the often-overlooked psychological aspects of urban living, inviting individuals to pause, reflect, and connect.
The design is characterized by a dynamic interplay of materials, light, and spatial organization. Key elements include reflective surface panels, acrylic panels, and a carefully considered grid system. The reflective panels serve to enhance visibility while allowing occupants to contemplate their surroundings through their reflections, representing both a literal and metaphorical exploration of self within the community. Acrylic panels introduce transparency, permitting natural light to filter through and gradient atmospheres to emerge within the space, fostering a connection with the outside world without sacrificing personal comfort.
The grid system anchors the architectural design, offering flexibility in spatial configurations while maintaining a cohesive rhythm across the project. This structural choice supports a variety of functions within the layout, creating spaces that can adapt to different uses and user needs. As inhabitants explore these interconnected spaces, they can experience a blend of private nooks and more open, communal areas—each thoughtfully designed to encourage different types of interactions.
Unique design approaches in "Everywhere, Nowhere" include the intentional promotion of indirect social connections. This is achieved through spatial arrangements that minimize direct visual overload while still revealing glimpses of activity and engagement. Such a design facilitates a sense of awareness among users regarding their interactions, enhancing community bonds while also respecting individual boundaries. Additionally, the project incorporates elevated perspectives, allowing users to engage with the urban environment more consciously, thus fostering a heightened sense of place.
The geographical context of the project situates it within an urban setting marked by rapid development and social complexity. Its relevance is amplified as it responds to contemporary issues of isolation and disconnection commonly experienced in such environments. By prioritizing personal reflection alongside community interaction, the project underscores the importance of these dual aspects in creating a more enriching urban experience.
The project embodies a comprehensive architectural strategy that respects the delicate balance between individual and collective experiences. With carefully selected materials and an emphasis on spatial variety, "Everywhere, Nowhere" facilitates a deeper understanding of personal identity within urban contexts.
For those interested in further exploring this architectural project, a detailed look at the architectural plans, sections, designs, and ideas will provide greater insight into the unique aspects of this thoughtful initiative. Engaging with these elements will illuminate how "Everywhere, Nowhere" stands as a compelling example of contemporary architecture that thoughtfully addresses the complexities of modern urban life.























