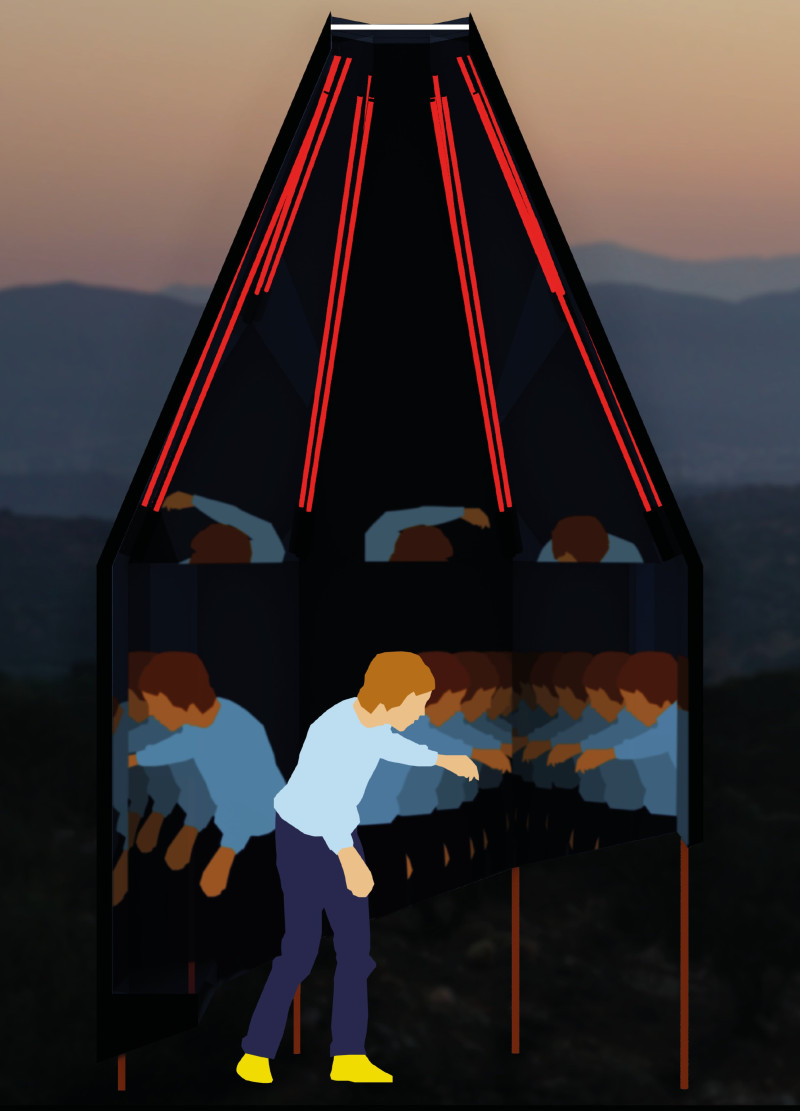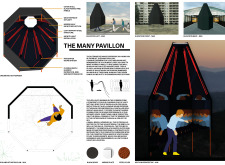5 key facts about this project
At its core, the pavilion represents a blend of functionality and artistic exploration. It is not merely a performance space; it is a venue that encourages socialization and collaboration. The design thoughtfully considers the movement of people, allowing for various arrangements and activities to occur within its walls. The flexible layout accommodates individual practice, group performances, and social gatherings, reflecting an adaptable approach to architecture.
The architectural language of the pavilion is marked by a sleek and contemporary aesthetic. The exterior is constructed primarily from black painted pine panels, which not only provides a modern appearance but also ensures durability against the elements. The use of reflective mirrors as an inlay element is significant, as it creates a dynamic visual experience both inside and outside the pavilion. These reflective surfaces invite users to engage with their surroundings in a unique way, enabling an immersive experience that enhances the performative quality of the space.
One of the standout features of the design is the incorporation of a weatherproof skylight. This element allows natural light to permeate the pavilion, creating a bright and open atmosphere that connects the indoors with the outdoors. The interplay of light and space is critical in a venue dedicated to dance, as it influences the mood and energy of the performances. Additionally, the skylight serves to highlight the pavilion’s architectural design elements, casting intriguing shadows and reflections throughout the day.
The structural support of the pavilion is provided by durable steel poles, which are both functional and visually appealing. This choice of material highlights the pavilion’s contemporary design ethos while ensuring stability and structural integrity. Moreover, the design includes a versatile bench element that offers multiple functionalities, from seating to a mini-bar. This multifunctional aspect is essential in a space that aims to cater to diverse activities and user needs.
In terms of architectural detailing, the project excels by creating a space that balances intimacy with a sense of openness. The octagonal form develops a close-knit atmosphere while permitting a fluid connection with the outside environment. The pavilion does away with conventional performance stage setups, instead presenting a more engaging layout that invites participants to explore and interact with their surroundings freely.
The "Many Pavillon" stands out due to its unique approach to design and function. The integration of reflective surfaces encourages users to engage in self-exploration and community interaction, enriching the overall experience. The attention to detail in material selection and architectural features contributes to a cohesive aesthetic that resonates with the goals of artistic expression and social unity.
For those interested in understanding the architectural dimensions of this project further, exploring the architectural plans, sections, and designs will provide deeper insights into the thought processes behind its creation. The "Many Pavillon" is not just an architectural structure but a concept that embodies the spirit of community, creativity, and collaboration. Visitors and users are encouraged to engage with this project, not only to appreciate its architectural merit but to experience firsthand the environment it fosters for artistic exploration.























