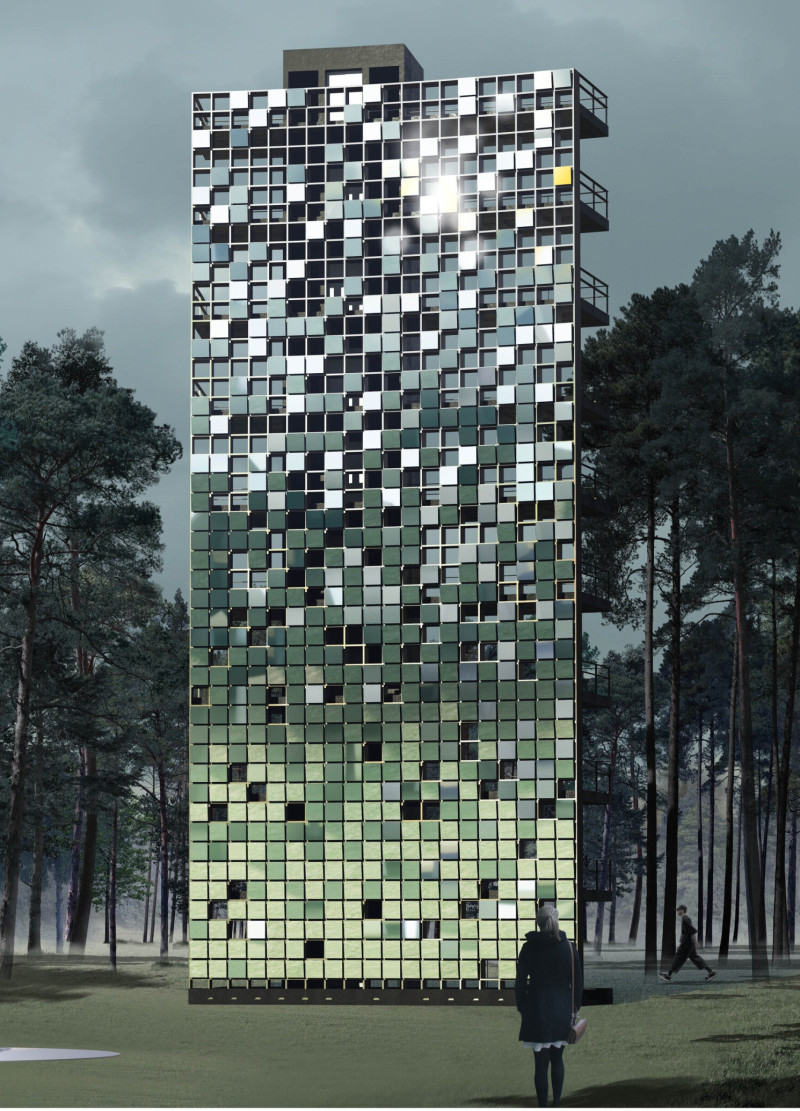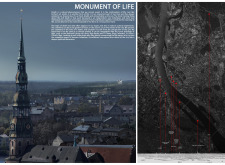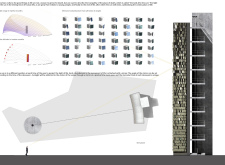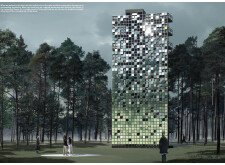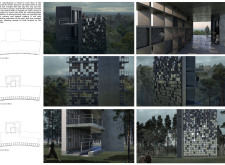5 key facts about this project
The monument is intended to serve multiple functions: it not only provides a place for the interment of ashes but also serves as a community gathering space for remembrance and celebration of life. The architectural language employed in this project reflects deep connections to local culture, articulating themes of continuity and memory through its design choices.
Reflective Surfaces and Interaction with Nature
A defining feature of the "Monument of Life" is its extensive use of mirror glass and concrete. The mirrored surfaces function to reflect the surroundings, engaging visitors with glimpses of nature while creating an open and ethereal quality within the columbarium. This reflective design approach reinforces the notion of life beyond death, inviting constant interaction between the living and the memories of those who have passed on.
The structure’s curvilinear forms are strategically designed to enhance both aesthetic appeal and practical navigation through the site. Visitors are guided through a sequence of spaces that transition seamlessly between indoor and outdoor environments. This design explicitly invites natural light to permeate the interior, with specific design elements that align with seasonal and diurnal light patterns, emphasizing the importance of time and change.
Sustainable Material Choices
The project incorporates a range of materials, including cast concrete, mirror glass, metal frames, and natural wood elements. These materials were selected not only for their structural properties but also for their ability to evoke the contrasting realities of life and death. Concrete lends a sense of permanence, while the reflective surfaces and wood add warmth and bio-diversity to the environment. The careful selection of materials, combined with responsible landscaping practices, aligns the project with sustainable architecture principles.
The architectural design of the "Monument of Life" transcends typical memorial structures by offering a multi-faceted approach to remembrance. Through its innovative use of light, reflection, and materiality, the project fosters an ongoing dialogue about mortality and memory within the context of Latvian cultural beliefs.
For further insights into the "Monument of Life," including architectural plans, sections, and design sketches, readers are encouraged to explore the detailed presentation of this project. Engage with the architectural ideas and examine how this design translates the complexities of life and death into a unified architectural experience.


