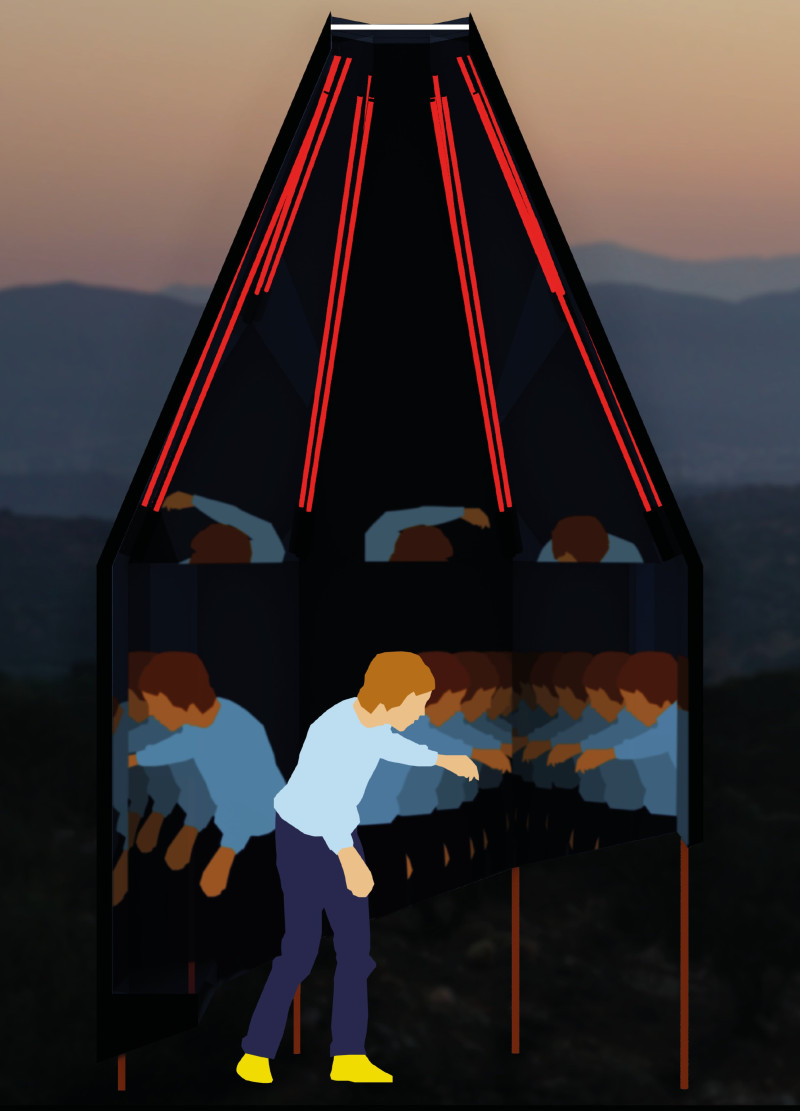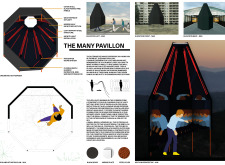5 key facts about this project
The pavilion functions as a gathering space, integrating elements of performance, installation art, and communal activities. The design encourages participation, making it not only a venue for performance but also a site for collaboration and user engagement. The structure intersects with the surrounding environment, promoting an inclusive artistic experience for a diverse audience.
Innovative Use of Space and Material
One of the unique features of "The Many Pavillon" is its combination of materials, primarily black-painted pine panels, stainless steel poles, and mirror inlays. The use of black-painted pine not only contributes to structural stability but also provides an aesthetically pleasing surface that contrasts with the reflective qualities of the mirrors. These mirrors are strategically placed to enhance visual depth, allowing users to experience an expanding spatial perception, effectively multiplying their presence within the pavilion.
The integration of a flexible bench element within the design allows for multifunctionality, serving as seating for visitors while providing storage for equipment. Additionally, the pavilion incorporates an advanced audio system that complements the spatial design, enhancing the overall sensory experience with sound. The purposeful placement of LED lighting creates varying atmospheres adaptable to different activities, emphasizing the pavilion's commitment to interactivity.
Reinforcing Community Engagement
The pavilion's modular construction emphasizes ease of assembly and disassembly, enhancing its flexibility in different contexts. This feature is significant in urban settings, allowing the structure to adapt to various environments and community needs. The pavilion also fosters social interaction by creating a welcoming atmosphere that encourages diverse uses, from art performances to casual gatherings.
Overall, "The Many Pavillon" exemplifies a thoughtful approach to architectural design that merges artistic functionality with community involvement. It represents an experimental space where art and architecture coexist, encouraging exploration and participation. For further insights into "The Many Pavillon," including architectural plans and sections, readers are encouraged to explore the project presentation for a more in-depth understanding of its innovative architectural ideas.























