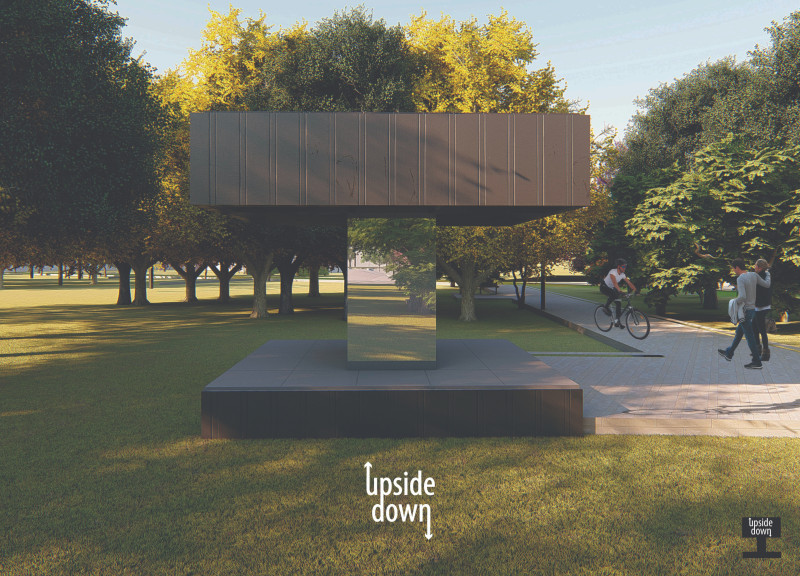5 key facts about this project
At its core, the project represents a thoughtful response to the needs of cyclists, combining the essential elements of comfort, utility, and sustainability. Each cabin within this architectural scheme is engineered to provide an inviting refuge for users, showcasing modular design principles that prioritize flexibility. The intention is not merely to create a resting point but to cultivate a social atmosphere where cyclists can come together, share experiences, and engage with the natural environment surrounding them.
One of the defining features of the design is the central mirrored panel, which serves multiple purposes. It not only enhances the visual appeal of the cabin but also allows for a unique interaction with the environment. This mirrored glass reflects the beauty of the landscape, creating a visually engaging experience for users while maintaining a sense of solitude within the structure. This integration of the surrounding scenery into the built form invites users to connect more deeply with nature, underscoring the importance of environmental harmony in architectural design.
The materials selected for this project reinforce its commitment to sustainability and user comfort. Structural integrity is achieved through the use of steel, ensuring that the cabins can withstand the rigors of outdoor elements. The inclusion of thermal insulation panels made of polyurethane enhances energy efficiency, supporting the project’s environmentally conscious ethos. Wood finishes contribute warmth and a human touch to the interior, creating a cozy ambiance for users. Furthermore, the addition of photovoltaic panels symbolizes the project’s dedication to renewable energy, providing a self-sufficient energy source that minimizes the ecological footprint.
Functional layout plays a crucial role in the effectiveness of the cabins, where every area is meticulously designed to cater to the diverse requirements of cyclists. Unfolding elements within the cabins allow for versatile use, transforming spaces from storage areas to resting spots seamlessly. Special attention to amenities for bike maintenance reflects the project's understanding of the practical needs of cyclists, ensuring that their requirements are met without compromising comfort.
The unique design approaches in this project highlight a fresh outlook on modular architecture. The flexibility to transport and arrange these cabins along the EuroVelo route allows for adaptive responses to different landscapes and user needs. This enables the structure to serve various communities while enhancing the sense of place within the cycling context. The design fosters social interaction, inviting users not only to rest but to engage with one another, thus enriching their overall experience along the route.
In the presentation of this project, readers are encouraged to explore the architectural plans, architectural sections, and architectural designs that illustrate how this innovative approach combines practicality with aesthetic appeal. By examining these elements, one can gain deeper insights into the architectural ideas that underpin this project and its overall commitment to enhancing the cycling experience along the EuroVelo 6 route. For those interested in exploring the details further, the project presentation offers a comprehensive view of its design intricacies and the thought processes driving its development.


























