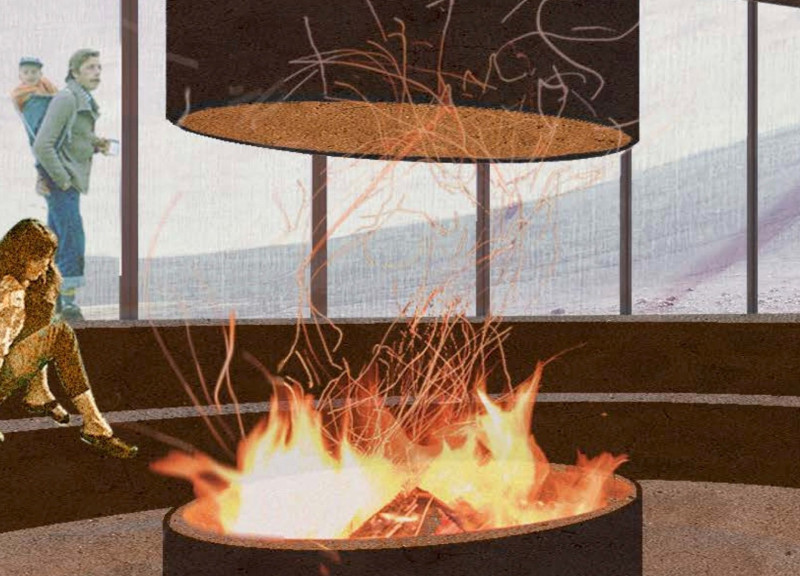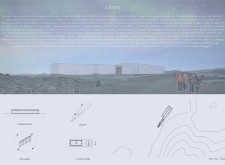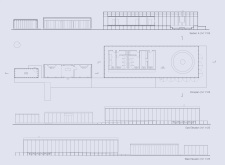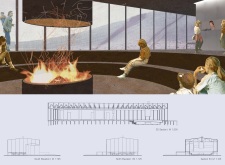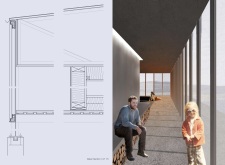5 key facts about this project
The Arinn visitor center focuses on several key functional aspects, including a central gathering area, coffee shop, and panoramic viewing zones. It emphasizes environmental integration through thoughtful site planning and material selection. The structure leverages existing conditions and aims to create a seamless transition between built environment and natural surroundings.
Integration of Materiality and Landscape
This project adopts an innovative approach by utilizing a combination of metal sheathing and mirrored glass. The reflective properties of these materials serve to visually extend the environment into the structure itself. The use of metal enhances durability and maintenance efficiency, while the glass elements facilitate extensive views of the surrounding terrain. This integration of materials not only promotes aesthetic continuity with the local landscape, but it also serves functional purposes, such as maximizing natural light and reducing energy consumption.
A distinctive feature of the Arinn design is its minimal earthworks approach. The building is elevated to reduce the impact on the site and preserve its natural features. This decision aligns with the overarching goal of demonstrating respect for the existing landscape while providing a robust visitor experience. The layout features inviting communal spaces, including an embedded conversation pit around a central fireplace, fostering interaction among visitors.
Community Engagement and Visitor Experience
The architectural design emphasizes social interaction, encouraging visitors to engage with one another and the natural environment. The internal spaces are organized to provide informal meeting areas alongside functional ones, ensuring a diverse range of visitor experiences. By incorporating layered shells and insulation, the interior maintains comfort regardless of the weather conditions, further enhancing the usability of the center throughout the year.
Through its site-specific architecture and intentional material selection, the Arinn project sets itself apart from conventional visitor centers. The focus on environmental preservation, community-oriented spaces, and innovative design approaches collectively offer a unique standpoint within the context of functional architecture.
For deeper insights into the project, including architectural plans, sections, designs, and ideas, the full project presentation can provide comprehensive details surrounding the execution and intent of the Arinn visitor center. This exploration will further illustrate the thoughtful design process and the architectural considerations integral to the project's success.


