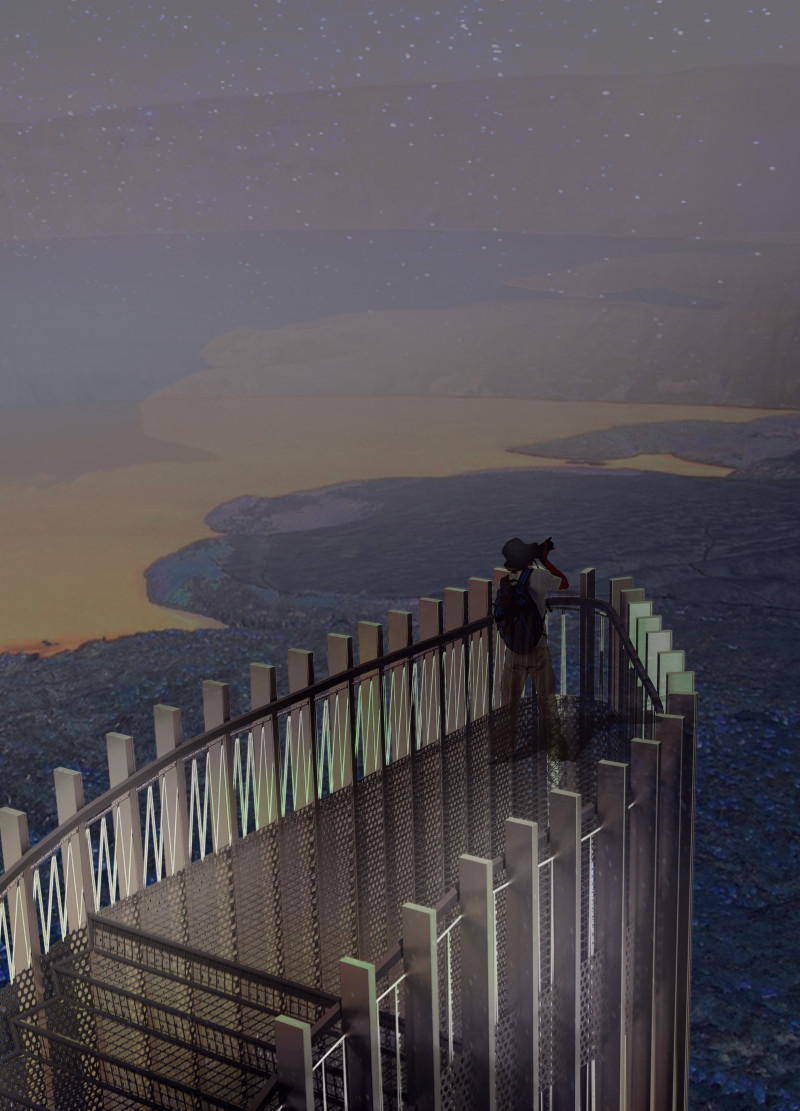5 key facts about this project
The structure consists of a series of overlapping elements that guide users upward through the volcanic terrain. It fosters exploration while showcasing the prevailing topography. The perforated reflective metal sheets, main features of the project, reflect natural light and create dynamic visual interactions as they shift with the sun's position. The incorporation of prefabricated metal columns provides durability while ensuring efficient assembly.
Reflective Surfaces and Natural Integration
A key characteristic of the "Flickering Landscape" is the strategic use of light through reflective surfaces, which creates a visual interplay with the surrounding environment. This design approach allows the built form to resonate with the landscape, minimizing its intrusiveness while enhancing the natural beauty of the volcanic features. The design of the pathways enables easy access while integrating seamlessly into the contours of the terrain. This gradient pathway emphasizes a natural flow, encouraging visitors to appreciate varied viewpoints, eliciting a sense of wonder without disrupting the ecosystem.
Furthermore, the incorporation of a light-fanned fence enhances safety while maintaining an open atmosphere. It allows visitors to engage securely with the landscape without feeling detached from it. This unique incorporation of safety and openness is not commonly addressed in traditional architectural designs, making "Flickering Landscape" distinct.
Architectural Experience and Sustainability Approach
Visitors are exposed to a layered architectural experience through the carefully designed circulation paths, which lead to different vantage points. The structure is not merely a linear path; it is an exploration of spatial relationships and sensory engagement with the environment. The choice of materials also reflects a commitment to sustainability through the use of prefabricated components, which reduce construction waste and minimize environmental impact.
The architectural decisions made throughout the design process emphasize sustainability without compromising aesthetic or experiential qualities. Elements such as metal grid pathways and reflective coatings serve both functional and environmental purposes. The resulting architecture is a clear example of how sustainable practices can enhance user experience alongside structural integrity.
For deeper insights into the "Flickering Landscape" project, including detailed architectural plans, sections, and design ideas, readers are encouraged to explore the full presentation of this architectural work. The intricate design elements and thoughtful integration with the natural volcanic setting make this project a noteworthy study within contemporary architectural discourse.


























