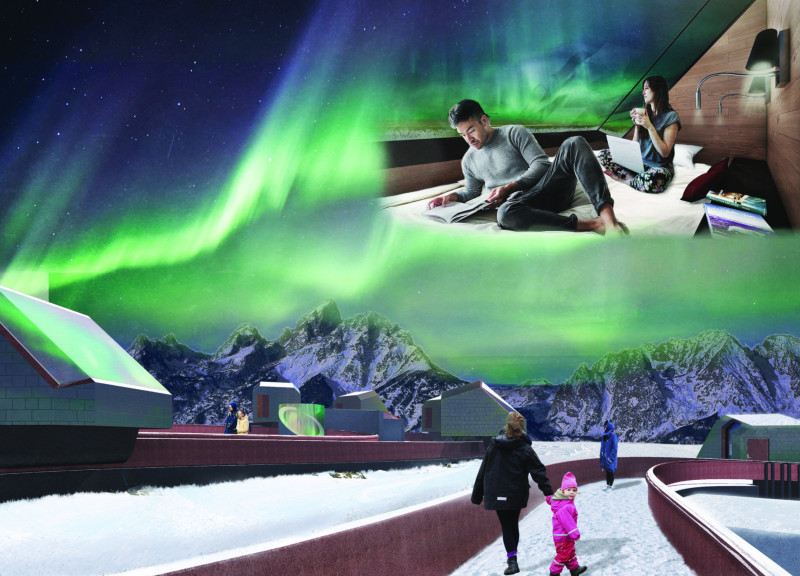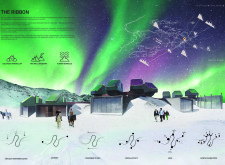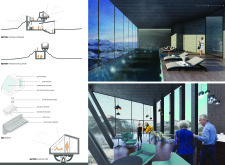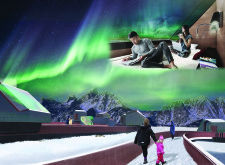5 key facts about this project
At its core, "The Ribbon" functions as a multi-purpose facility that serves a diverse range of uses. Designed to accommodate both private and communal activities, the structure features individual living pods, wellness centers, and shared social spaces that foster interaction among occupants. The thoughtful organization of these elements promotes a sense of community while also allowing for personal retreats, which is essential in a setting that values connection to both people and nature.
The design of the project is distinctively characterized by its fluid and organic forms that mimic the natural topography of the surrounding area. The continuous ribbon-like shape acts as a cohesive link between separate functional zones, ensuring that movement through the space is intuitive and engaging. This fluidity in architecture is not merely a visual hallmark but also serves a practical purpose by inviting individuals to explore the facility in ways that feel natural and unforced. Users can navigate through the engaging pathways to discover various shared amenities, including a restaurant, café, and social areas, all designed to encourage gatherings and social interaction.
In terms of materiality, "The Ribbon" employs a carefully considered palette that enhances both the visual impact and functional capabilities of the structure. Reflective metal panels serve as key components of the facade, allowing the building to harmonize with its environment by reflecting the dramatic Icelandic landscape and the ephemeral beauty of the auroras. The extensive use of glass further reinforces this connection, offering unobstructed views of the surrounding scenery and providing natural light that fosters a warm and inviting atmosphere within. Local timber is incorporated to add warmth and texture, contributing to the overall sustainability of the design by utilizing materials that harmonize with local practices.
The project uniquely addresses the experience of the Northern Lights, with design elements specifically oriented to enhance the visibility of this natural phenomenon. The layout and orientation of the living pods are strategically planned to optimize sightlines to the sky, ensuring that residents can engage with the auroras in a personal and intimate manner. This not only enriches the daily experiences of the occupants but also embodies the project’s principle of connecting inhabitants to the natural world.
"The Ribbon" represents an architectural approach that prioritizes community, sustainability, and a deep respect for local context. Its design transcends basic functionality, offering a holistic experience that reflects the cultural narratives and environmental characteristics of Iceland. The architecture promotes a lifestyle that interweaves human habitation with natural interactions, encouraging users to appreciate their surroundings fully.
For those interested in exploring the nuances of this architectural project further, a detailed examination of the architectural plans, sections, and overall designs will provide richer insights into the foundational ideas that shape "The Ribbon." Engaging with these elements reveals the thoughtful design processes that prioritize both aesthetic and functional dimensions, exemplifying a modern architectural response to the unique challenges and opportunities presented by its geographic location.


























