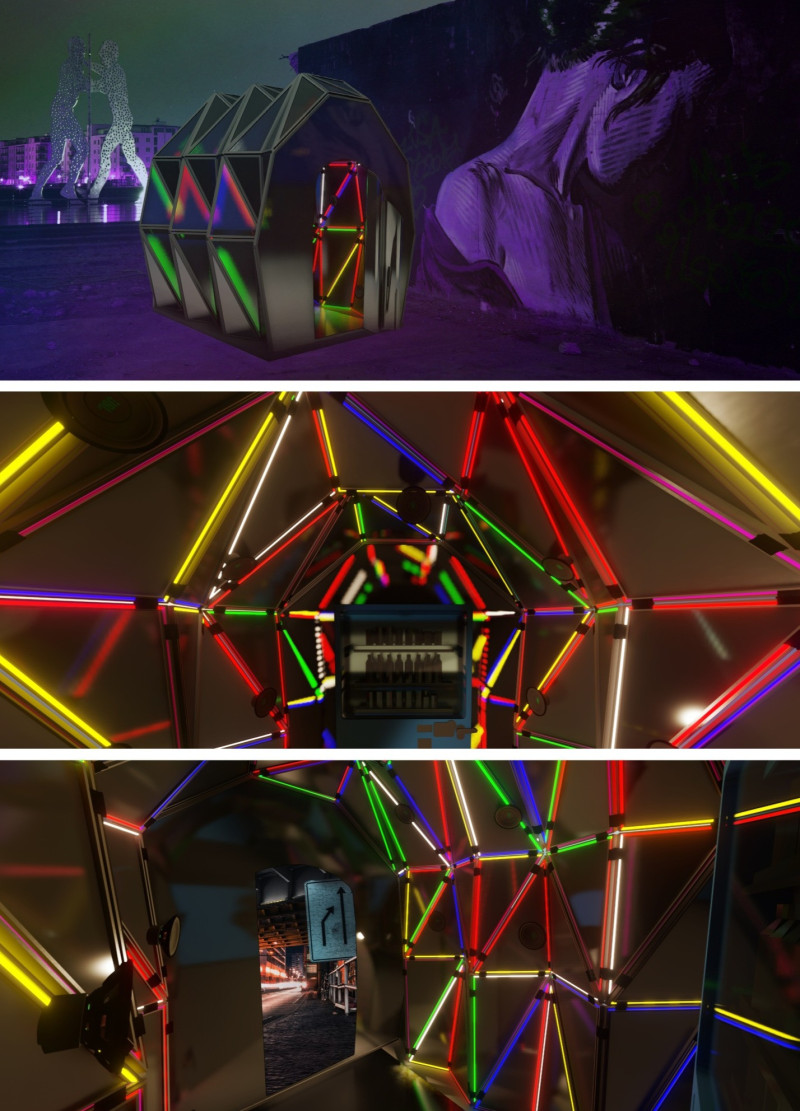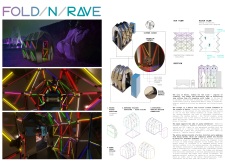5 key facts about this project
The main function of the installation is to create an inviting space for socialization, music, and community gatherings. It is constructed to facilitate dynamic interactions among users while providing a visually engaging aesthetic. The design integrates elements that resonate with the local culture, making it a fitting addition to Berlin’s landscape.
The outer skin of the project is composed of reflective metal panels that not only offer durability but also engage with surroundings through reflection, generating a dialogue between the space and its environment. The colorful neon tubes incorporated within the internal framework provide ambient lighting, enhancing the atmosphere and encouraging movement throughout the space.
Unique Design Approaches
The distinguishing feature of “Fold N Rave” is the coupling of functionality with an engaging aesthetic. The use of zipper doors, an innovative material choice, allows easy access and contributes to the playful quality of the design. Each component has been considered for its role in fostering interaction, from the layout that delineates areas for dancing and resting to the strategically placed sound systems that enhance user experience without overwhelming the space.
The folding mechanism is another vital aspect of this project, reflecting a contemporary understanding of architecture as responsive to social dynamics. By allowing the structure to be transported and installed in various locations, the project emphasizes the impermanence of rave culture. It effectively disrupts traditional models of architectural permanence, creating a distinctive site-specific intervention that can adapt to different urban contexts.
Social Integration and Engagement
The spatial arrangement of “Fold N Rave” divides the installation into distinct zones, each serving various functions ranging from active engagement to passive observation. This thoughtful configuration promotes a seamless flow of movement, allowing users to navigate freely between areas designed for social interaction and those meant for relaxation. The vibrancy introduced by the neon lighting further aids in creating an atmosphere conducive to celebration and community connection.
For further insights, readers are encouraged to explore the full presentation of the project. Detailed architectural plans, sections, and design ideas provide a comprehensive understanding of its innovative approach and the architectural principles that underpin this unique gathering space.























