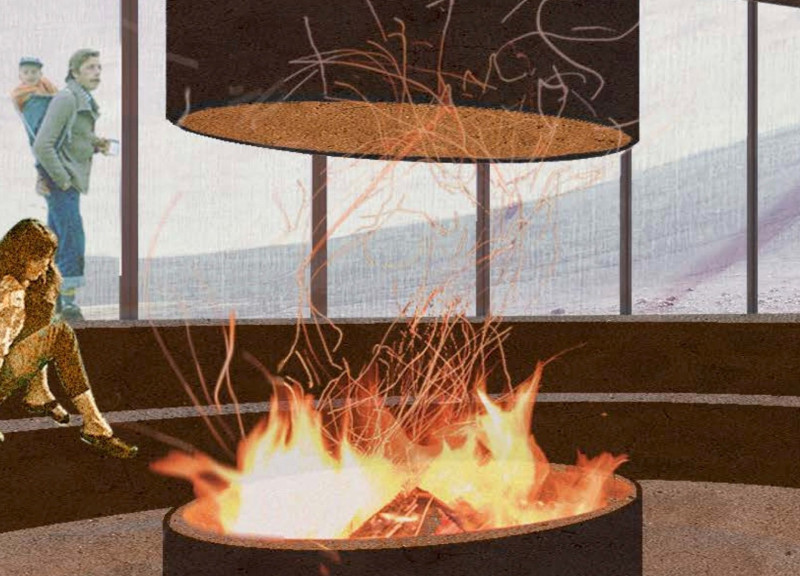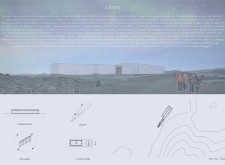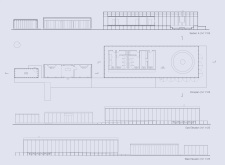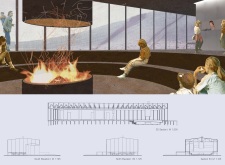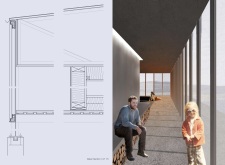5 key facts about this project
The design of ARINN is characterized by a careful consideration of the landscape, emphasizing sustainability and a seamless integration between built and natural environments. The structures are intentionally designed to reflect the hues and materials of the site, fostering a sense of continuity with the surrounding topography. This attention to context signals a respectful approach to architecture, where the built environment does not compete with nature but instead works in tandem with it.
Key components of the ARINN project include a visitor center and an adjacent coffee shop. The visitor center serves as the primary space for information and engagement, where visitors can learn about the geological significance of Hverfjall and the area's ecology. In contrast, the coffee shop offers a respite for visitors to relax, interact, and gain comfort during their exploration. The arrangement of spaces promotes social cohesion, encouraging visitors to engage with both the architecture and the stunning views offered by expansive glass façades.
A unique aspect of this architectural design is its commitment to minimal disruption of the site. The project leverages innovative construction techniques that prioritize reusability, aiming to reduce the carbon footprint often associated with traditional building practices. This includes sensitive site planning that allows for the natural contours of the landscape to dictate the placement of structures. The overall visual language reflects a grounding in the natural world, with materials like metal sheathing and mirrored glass that respond dynamically to changes in light and weather, therefore reinforcing the connection to the environment.
In addition to the exterior visual strategy, the interior spaces are designed with user experience as a fundamental focus. Natural materials such as wood and stone-like finishes are employed thoughtfully throughout the project, contributing to a warm, inviting atmosphere. The central fireplace acts as a focal point for gathering, offering warmth and comfort while encouraging interaction among visitors.
The integration of functions reflects a broader understanding of architectural purpose within this project. By acknowledging the importance of the visitor experience, ARINN establishes itself as more than merely a functional structure; it becomes a space for education, reflection, and community. The philosophical approach to design underscores a commitment to environmental sustainability; the careful selection of materials not only complements the landscape but provides durability against the elements, ensuring that the structures remain relevant and efficient.
The strategies employed in ARINN are informative for future architectural practices, demonstrating how thoughtful design can lead to enhanced user experiences while respecting and celebrating the surrounding environment. It encourages architects and designers alike to consider how architecture can serve as an extension of the landscape rather than an imposition upon it. By focusing on innovative methods of construction, materiality, and user engagement, ARINN exemplifies modern design principles that align with ecological mindfulness.
For those interested in delving deeper into the specifics of this architectural proposal, a thorough exploration of the project presentation is encouraged. It offers insights into architectural plans, sections, and various design elements that reflect the careful thought and intention behind every aspect of ARINN. Engaging with these resources will provide a comprehensive understanding of how this project embodies a forward-thinking approach to architecture in a sensitive natural context.


