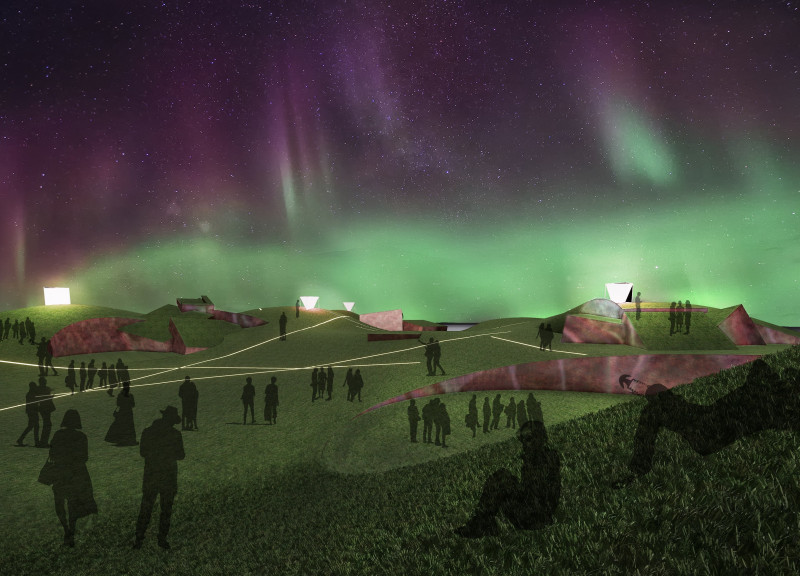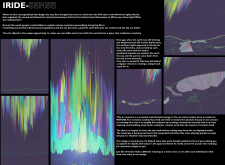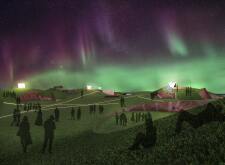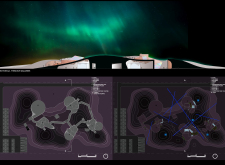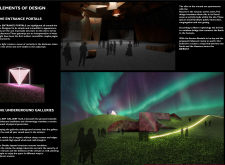5 key facts about this project
Spatial Configuration and Functionality
The design comprises a series of spaces that transition seamlessly between indoor and outdoor environments. The entrance features large glass portals that welcome visitors, creating a sense of connection with the exterior landscape. The primary structure is a series of galleries designed to house exhibitions and events. These spaces are intended to host artistic installations that reflect the thematic core of the project, centered around the exploration of light and nature.
Particularly notable is the underground gallery system, which offers a unique environment for artistic endeavors while providing protection from harsh weather conditions. The use of thick, insulative materials in conjunction with high-performance glass ensures year-round usability. The layout encourages a flow of movement, facilitating an engaging visitor experience as they navigate through the spaces.
Unique Design Approaches
The project distinguishes itself through its integration of regional mythology and natural phenomena. By referencing the myth of "Bifrost," the design creates a narrative that not only serves aesthetic purposes but also deepens the visitor experience. The form and materials resonate with this concept, employing reflective metals and organic shapes that echo the visual quality of the auroras.
Additionally, the designed landscape utilizes undulating forms that mimic the natural terrain. This deliberate choice fosters a strong connection between the architecture and its context, enhancing the experiential quality of the site. Visitors are encouraged to explore not only the interior galleries but also the landscaped areas, promoting a holistic interaction with the environment.
Sustainability and Materiality
The choice of materials emphasizes sustainability while maintaining a modern aesthetic. Concrete serves as the primary structural element, coupled with local wood and glass to ensure a balance of durability and warmth. Reflective surfaces throughout the design enhance the interplay of light, echoing the atmospheric qualities of the auroras. The project incorporates energy-efficient lighting solutions, effectively reducing its environmental footprint.
These architectural strategies collectively position the Iride-Sense project as an innovative and contextually responsive design. For a more in-depth understanding, interested readers are encouraged to explore the architectural plans, sections, and specific design ideas presented, to appreciate the full scope and intent behind the project.


