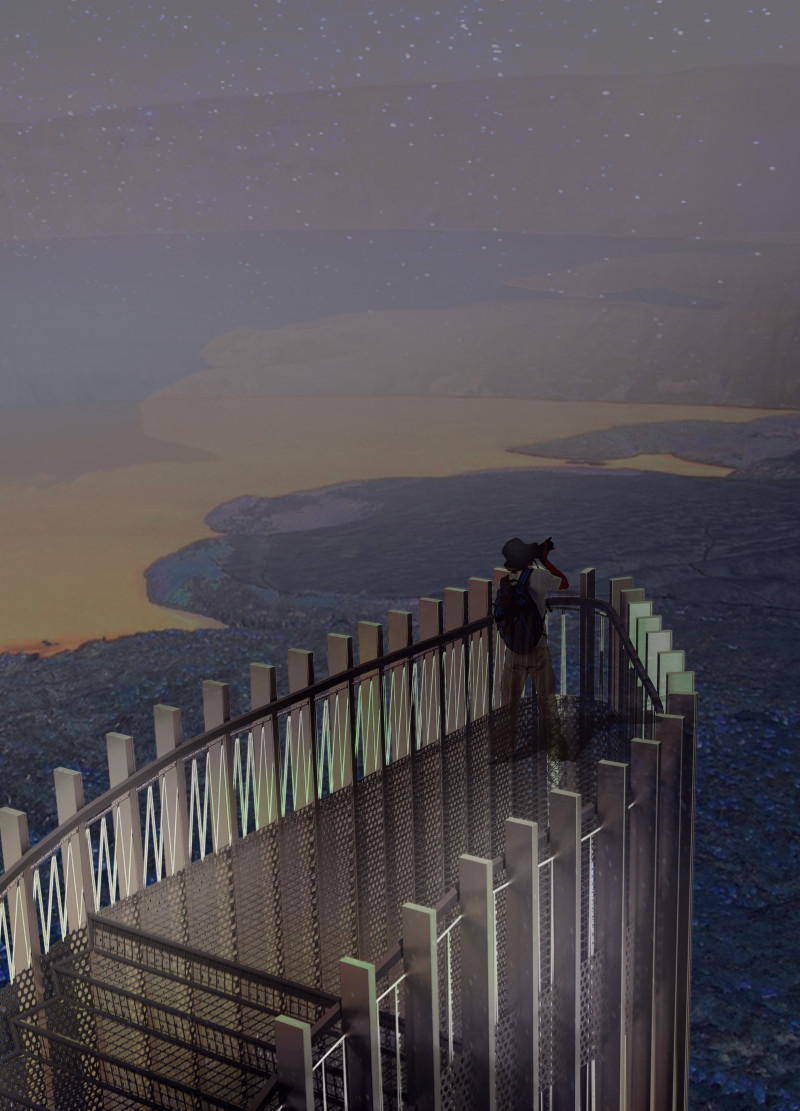5 key facts about this project
At its core, the project functions as a viewing platform, enabling visitors to appreciate the panoramic vistas of the volcanic crater and the intricate patterns formed by the interplay of light and shadow. This design recognizes the importance of both aesthetics and functionality, ensuring that users can navigate the space with ease while capturing the essence of the landscape.
Important components of the project include a series of overlapping reflective elements that serve to blur the boundaries between the architectural structure and the environment. These reflective surfaces play a critical role in creating dynamic visual experiences, as they interact with changing light conditions throughout the day. The architectural design intelligently uses this reflective quality to invite the natural surroundings into the structure, further enriching the user experience.
The pathway leading to the platform is designed to follow the natural topography, allowing for a gradual ascent that encourages exploration. Visitors are guided through a narrative journey as they make their way to the viewpoint, which is strategically positioned to maximize the visual impact of the site. This thoughtful consideration of circulation is essential to the overall design, contributing not only to accessibility but also to the experiential quality of the visit.
An additional distinctive aspect of the project is the incorporation of safety measures that do not compromise the openness of the viewing experience. Perforated metal fencing is strategically placed to ensure visitor safety while providing unobstructed views. This design decision reflects a commitment to blending safety with aesthetic considerations, allowing the visitors to feel secure as they engage with the site.
Materiality plays a significant role in the architectural expression of the "Flickering Landscape." The use of prefabricated metal panels contributes to the lightweight, visually engaging structure. These panels are complemented by perforated reflective metal sheets, which serve as both functional and artistic elements. The choice of materials enhances the building's connection to the landscape and emphasizes the project’s goals of sustainability and efficient construction processes.
This project exemplifies a unique design approach by promoting a sensory engagement with the environment. Through careful consideration of light, reflections, and transparency, the architecture not only provides a viewpoint but a contemplative space that fosters a deeper appreciation of the landscape. The integration of architecture with nature challenges conventional notions of the built environment, pushing boundaries while respecting the existing topography.
For those interested in exploring the architectural details further, including architectural plans, architectural sections, and other elements that illustrate the design’s intricacies, a closer inspection of the project presentation will provide valuable insights into these concepts and the thought process behind their execution. The "Flickering Landscape" serves as a compelling study in how architecture can respond to and enhance natural settings, inviting all to engage with its innovative design.


























