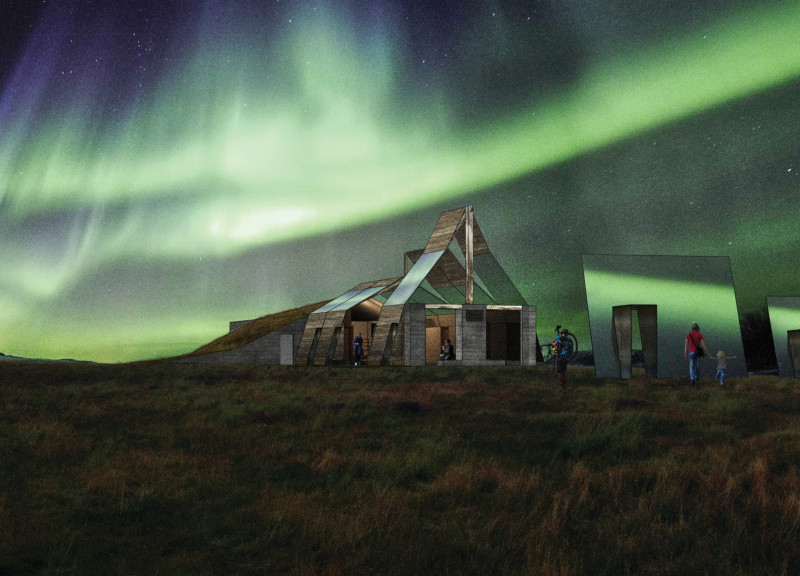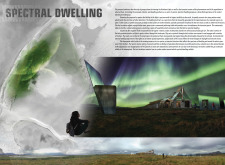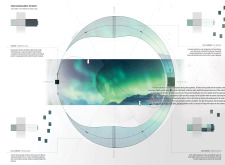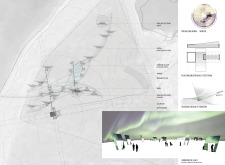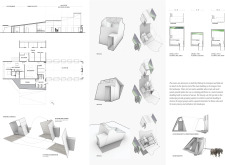5 key facts about this project
The central concept of "Spectral Dwelling" revolves around enhancing the relationship between inhabitants and their environment through innovative architectural design. The project consists of a primary dwelling featuring an array of flexible smaller units, collectively referred to as “the Spectre,” allowing for varying configurations to suit different needs and occasions. This modular approach promotes adaptability, ensuring that the space can be tailored to accommodate both intimate gatherings and larger community events.
In terms of function, the architecture prioritizes communal living while also acknowledging the need for privacy. The layout consists of interconnected spaces that encourage interaction among residents while also integrating personal areas for reflection and solitude. The strategic orientation of the building maximizes views of the Northern Lights, positioning common areas where residents can gather and experience nature’s beauty collectively.
A notable feature of the design is the use of materials, which include wood, metal, and glass. These materials were chosen not only for their structural integrity but also for their ability to engage with light in meaningful ways. The wood elements offer warmth and a tactile quality, while metal surfaces reflect the dynamic colors of the auroras, creating an immersive environment that changes as the light conditions shift. Glass is utilized extensively to maintain a visual connection between the interior spaces and the natural landscape, allowing light to filter through and enhance the overall ambiance.
The project employs reflective surfaces strategically throughout the design, which amplifies the experience of natural phenomena. These architectural elements are essential in making "Spectral Dwelling" an integral part of the landscape, merging human presence with the ethereal characteristics of the northern skies. The incorporation of removable sidewalls enhances flexibility within the design, permitting variations in room configurations that adapt to seasonal shifts in population and the type of gatherings that may occur.
The consideration given to seasonal changes informs the architectural approach, where summer and winter experiences are distinctly catered to. In the summer months, the layout becomes more intimate, encouraging smaller group interactions. Conversely, in winter, the design opens up to create larger communal spaces that can accommodate gatherings for watching the auroras. This seasonal adaptability showcases a deliberate understanding of human behavior and environmental factors, reinforcing the building’s responsiveness to local conditions.
Unique design approaches include the integration of landscape portals and viewing platforms, which serve as physical and visual connections between the indoor spaces and the surrounding environment. These elements guide residents outward, inviting them to immerse themselves in the natural beauty outside while remaining connected to the comfort of the structure.
Overall, "Spectral Dwelling" represents a harmonious blend of architecture, community, and nature. It stands as a testament to the potential of thoughtful design to enhance human experiences in unique environments. By leveraging innovative materials, flexible space configurations, and a strong relationship with the landscape, this project fosters not only a functional living space but a transformative experience that resonates deeply with its inhabitants.
For more detailed insights into this exceptional architectural project, including architectural plans, sections, designs, and ideas, readers are encouraged to explore the project presentation further. This deep dive will illuminate the various layers of thought that contribute to the success of "Spectral Dwelling."


