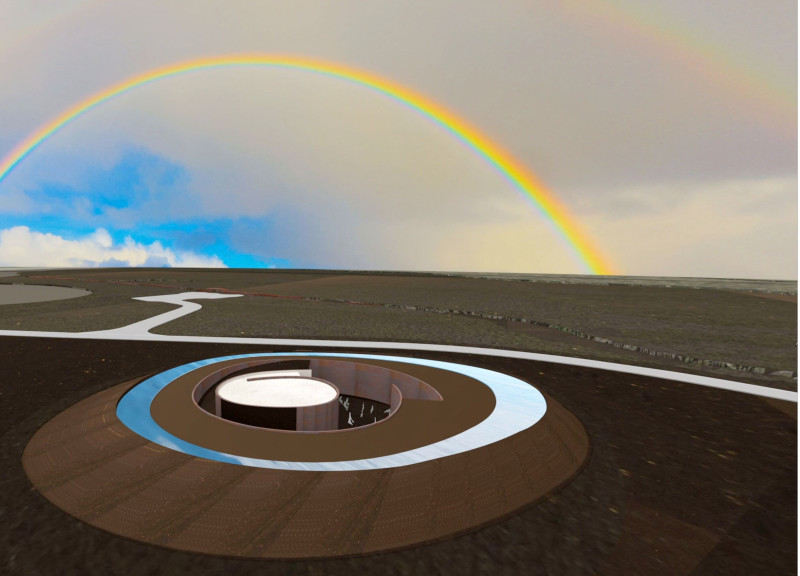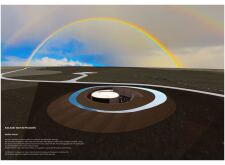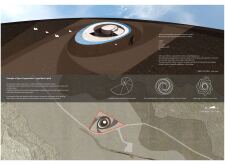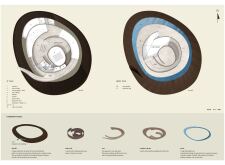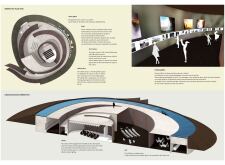5 key facts about this project
The pavilion operates as a versatile space, functioning as a cinema and an exhibition center that showcases both films and the history of Icelandic cinema. It effectively caters to a variety of audiences, providing both indoor and outdoor screening options. The open-air plaza is a standout feature, designed to facilitate dynamic film experiences amidst the stunning backdrop of Iceland's natural landscapes. By accommodating both traditional cinema settings and more informal social gatherings, the pavilion fosters a sense of community engagement, encouraging interactions and discussions among visitors.
The architectural design employs a logarithmic spiral as its guiding form, mirroring natural growth patterns found in geological features across Iceland. This spiral not only informs the overall layout but also enhances the flow of movement through the building, facilitating an engaging visitor experience. Various spaces within the pavilion are interconnected, allowing audiences to navigate seamlessly from one area to another. The cave corridor at the entrance provides a gradual transition into the pavilion, echoing the experience of entering natural formations and enhancing the thematic coherence with Iceland's landscape.
Materiality plays a significant role in this project, with an emphasis on utilizing locally sourced, sustainable materials. Concrete provides the primary structural foundation, promoting durability and thermal efficiency. Glass is strategically used to create reflections and visual connections with the sky, while the incorporation of lava rock and soil grounds the design within its geographic context. Sustainable wood adds warmth to interior spaces, creating an inviting atmosphere that complements the overall aesthetic.
One of the unique approaches of the Iceland Movie Pavilion is its responsive design, which acknowledges and embraces the dynamic Icelandic weather. The reflective surfaces on the pavilion’s roof capture the changing conditions, continuously altering the building’s appearance throughout the day. This interaction not only enhances visual interest but also reinforces the pavilion’s integration with the surrounding environment.
The pavilion achieves a delicate balance between functionality and environmental consciousness. By optimizing natural light and reducing reliance on artificial lighting, the design minimizes energy consumption. Furthermore, the architectural choices prioritize sustainability, aligning the project’s values with broader ecological goals, thereby showcasing a commitment to contemporary architectural practices that consider both the present and future of the environment.
Overall, the Iceland Movie Pavilion stands out for its intentional design that connects architecture with the natural and cultural landscape of Iceland. It invites visitors to explore both the cinematic and environmental narratives of the region, creating a space that is as much about film as it is about the underlying stories of nature and community. To gain a deeper understanding of this project and its innovative design strategies, readers are encouraged to explore the architectural plans, architectural sections, and architectural ideas that detail the pavilion's conception and execution.


