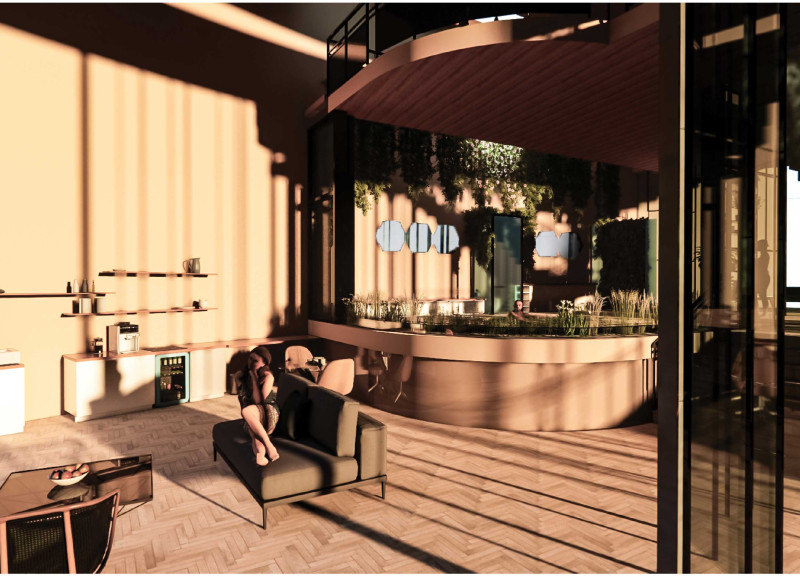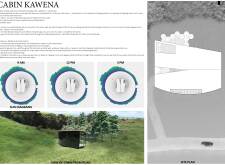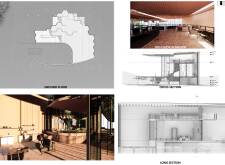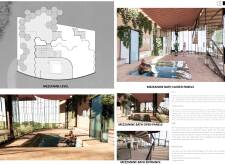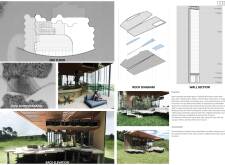5 key facts about this project
The architectural design of Cabin Kawena places a strong emphasis on integration with the natural surroundings. Located strategically on a gentle slope, the cabin is oriented to capture optimal views of the Earth Energies Sanctuary. Its positioning allows for ample daylight throughout the day while maintaining a low profile in the environment, ensuring it does not disrupt the natural aesthetic. The use of reflective materials on the facade allows the structure to blend seamlessly into its context, making it feel like a natural extension of the landscape rather than a built object.
The layout of the cabin is meticulously planned, featuring multiple levels that cater to different activities and experiences. The ground floor contains communal spaces such as the kitchen, dining area, and a spa bathroom, inviting occupants to gather and enjoy their surroundings. Large windows invite the outside in, encouraging a visual and physical connection with nature. The mezzanine level serves as a place of relaxation, featuring elements that connect the user with the environment further; it includes a bath that emphasizes leisure amidst nature. The second floor loft provides a more private sleeping area with generous glass panels, enhancing the sense of openness and continuity with the landscape.
One of the unique aspects of Cabin Kawena is its geometric structure. The design incorporates a honeycomb configuration, which not only provides aesthetic appeal but is also functional in creating flexible and adaptable spaces. This modular approach allows for a variety of interactions within the cabin, fostering a sense of exploration as guests move through different zones. The careful consideration of spatial configurations underscores the architecture's commitment to creating a versatile living environment.
Materiality plays a significant role in the overall design of the cabin. Wood is extensively utilized for both structural and finishing elements, bringing warmth and texture to the interiors. The mirrored facade glass, combining reflection and transparency, enhances the dialogue between the building and its natural setting, enabling the surroundings to become part of the cabin's visual experience. Additionally, stone is employed in specific locations to provide durability and to echo the ruggedness of the landscape.
Sustainability features are woven into the very fabric of Cabin Kawena's design. The strategic layout promotes natural ventilation, while the architecture maximizes daylight to reduce reliance on artificial lighting. The choice of materials also reflects a commitment to sustainability, as they are sourced to minimize environmental impact and enhance energy efficiency.
The architectural ideas embodied in Cabin Kawena represent a modern interpretation of how design can engage with the natural world. The project emphasizes experiential living spaces that encourage occupants to embrace their surroundings. Through carefully considered design elements and a focus on experiential interaction with nature, Cabin Kawena stands out as a noteworthy architectural endeavor.
For those interested in delving deeper into the details of this project, exploring the architectural plans, sections, and designs will provide comprehensive insights into the thoughtful decisions that shaped Cabin Kawena. Each element of this project contributes to its overarching narrative of connection and harmony, inviting further exploration and appreciation of its design philosophy.


