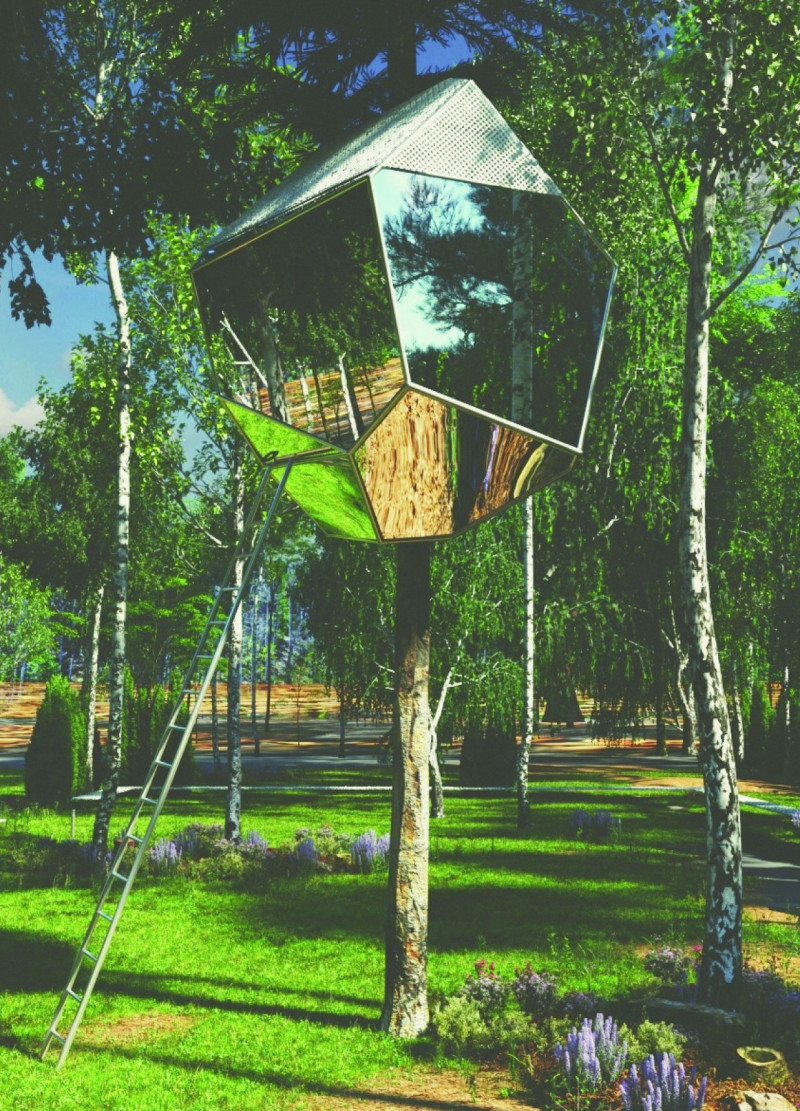Elevated among the trees, a hexagonal cabin clad in reflective surfaces and sustainable timber serves as a serene retreat designed for meditation and reflection.
5 key facts about this project
01
Elevated construction minimizes ground disruption while allowing panoramic views of the forest.
02
Integrates reflective surfaces to blend with surroundings and enhance visual connectivity.
03
Hexagonal shape promotes structural efficiency and maximizes usable interior space.
04
Sustainable materials include cross-laminated timber and stone wool for insulation.
05
The design features a climbable mesh screen providing both aesthetic and functional access.
General keywords
Project specific keywords
The Hive, a meditation cabin designed with a focus on connecting inhabitants to nature, showcases an architectural approach that integrates seamlessly with its forested surroundings. This structure embodies the principles of harmony with the environment while providing a dedicated space for mindfulness and reflection. The project encompasses an innovative hexagonal prism form, utilizing reflective surfaces to minimize visual disruption and enhance the sensory experience of users.
The Hive serves as a functional retreat, allowing individuals to engage in meditation, sleep, and relaxation. It is organized into distinct areas that cater to various activities associated with meditation practice. A designated meditation area promotes focus and tranquility, while a sleeping area ensures comfort and restorative rest. The living area further accommodates social interactions, reinforcing community engagement during each visit.
Unique Integration of Environment and Materials
What sets the Hive apart from typical architectural projects is its distinctive geometric design and material choices. The hexagonal form, inspired by the shape of a beehive, symbolizes interconnectedness and productivity. This choice of shape not only defines the aesthetic but also encourages an elevated interaction with the landscape.
The external mirror panels used in the building’s façade are fundamental in creating a unique relationship with the surroundings. By reflecting the natural environment, these panels serve a camouflage function, rendering the structure less intrusive within its landscape. Simultaneously, the internal wood finishes lend warmth and tactile quality, creating a comforting atmosphere for users. Additionally, materials such as stone wool and mesh screens have been incorporated to enhance insulation and allow light penetration while maintaining visual connection with the forest.
Functional Aspects and Spatial Organization
The spatial organization within the Hive is meticulously designed to enhance the user experience. The multi-level arrangement of areas optimizes the use of vertical space, facilitating a light-filled, airy quality. This design approach allows occupants to feel a direct connection to nature from varying heights while promoting an overall serene ambiance.
The architectural elements, including the climbable mesh screen, provide both functional access to the cabin and an experiential journey, encouraging users to engage physically with the structure as they ascend. The thoughtful integration of natural materials, insulation strategies, and strategic placement within the trees fosters an ecological sensitivity that is integral to the project.
For a comprehensive understanding of the Hive, readers are encouraged to explore detailed architectural plans, sections, and design ideas. These resources will provide deeper insights into the project's functionality and unique design approach, illustrating how architecture can create meaningful connections between built environments and nature.
The Hive serves as a functional retreat, allowing individuals to engage in meditation, sleep, and relaxation. It is organized into distinct areas that cater to various activities associated with meditation practice. A designated meditation area promotes focus and tranquility, while a sleeping area ensures comfort and restorative rest. The living area further accommodates social interactions, reinforcing community engagement during each visit.
Unique Integration of Environment and Materials
What sets the Hive apart from typical architectural projects is its distinctive geometric design and material choices. The hexagonal form, inspired by the shape of a beehive, symbolizes interconnectedness and productivity. This choice of shape not only defines the aesthetic but also encourages an elevated interaction with the landscape.
The external mirror panels used in the building’s façade are fundamental in creating a unique relationship with the surroundings. By reflecting the natural environment, these panels serve a camouflage function, rendering the structure less intrusive within its landscape. Simultaneously, the internal wood finishes lend warmth and tactile quality, creating a comforting atmosphere for users. Additionally, materials such as stone wool and mesh screens have been incorporated to enhance insulation and allow light penetration while maintaining visual connection with the forest.
Functional Aspects and Spatial Organization
The spatial organization within the Hive is meticulously designed to enhance the user experience. The multi-level arrangement of areas optimizes the use of vertical space, facilitating a light-filled, airy quality. This design approach allows occupants to feel a direct connection to nature from varying heights while promoting an overall serene ambiance.
The architectural elements, including the climbable mesh screen, provide both functional access to the cabin and an experiential journey, encouraging users to engage physically with the structure as they ascend. The thoughtful integration of natural materials, insulation strategies, and strategic placement within the trees fosters an ecological sensitivity that is integral to the project.
For a comprehensive understanding of the Hive, readers are encouraged to explore detailed architectural plans, sections, and design ideas. These resources will provide deeper insights into the project's functionality and unique design approach, illustrating how architecture can create meaningful connections between built environments and nature.






















