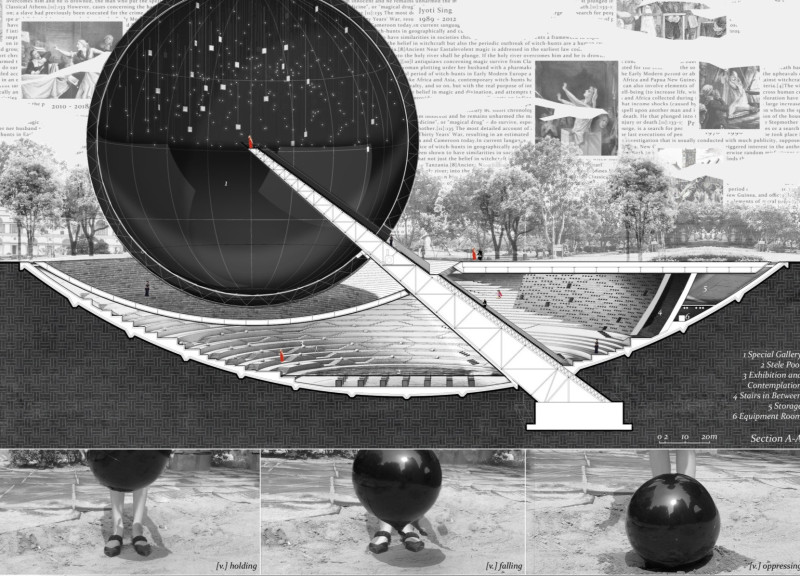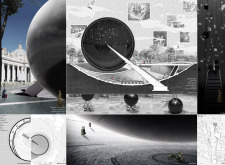5 key facts about this project
The primary feature of the project is a large, glossy black sphere, which acts as both an artistic statement and a functional component of the architecture. Surrounded by a plaza, this spherical design invites observation and interaction. Visitors are encouraged to traverse a gently sloping ramp leading to its entrance, which enhances the accessibility and inclusivity of the space. This deliberate gradient serves not only as a pathway but also as a metaphorical bridge between the users and the immersive experiences housed within the sphere.
The function of the project extends beyond mere aesthetic appeal. The sphere is designed to accommodate a variety of activities, including exhibitions, performances, and community gatherings. Its interior space is carefully conceived to support multimedia installations. The implementation of flexible space planning allows for diverse programming that can adapt to the needs of the community, thus ensuring that the project remains relevant and functional over time.
Materiality plays a crucial role in conveying the project’s intentions. The polished black granite used for the sphere and surrounding surfaces creates a reflective quality that metaphorically connects the architecture to its environment. The choice of reinforced concrete for structural elements ensures durability, while glass panels integrated into the design promote transparency and openness, inviting natural light and providing a connection to the outside world. Furthermore, porous stone surfaces reflect a commitment to sustainability, facilitating rainwater management and enhancing the ecological footprint of the project.
The design approach taken in this project is unique in its ability to fuse modern architectural principles with references to classical forms. This juxtaposition invites visitors to contemplate their place within the architectural narrative and the broader cultural landscape. The playful integration of sculptural features throughout the plaza encourages users to engage physically and socially, fostering a sense of belonging and community interaction.
In examining the architectural drawings and visual representations of the project, one can appreciate the layered complexity of the design. Each element, from the structured ramp to the celestial projections in the sphere, is purposefully constructed to enhance the overall experience of the space. Visitors are prompted to reflect on their interaction with the environment and engage with the ideas presented in the architectural narrative.
Overall, this architectural design project exemplifies a thoughtful approach to creating a public space that bridges tradition and innovation. It encourages exploration and community engagement, serving as a platform for social interaction while inviting contemplation on the intersection of history and modernity. For those interested in understanding the intricacies of this design, a closer examination of the architectural plans, sections, and various architectural ideas will provide deeper insights into its conceptual underpinnings and practical applications. Exploring the project presentation will reveal the full breadth of thought and planning that shapes this ambitious architectural endeavor.























