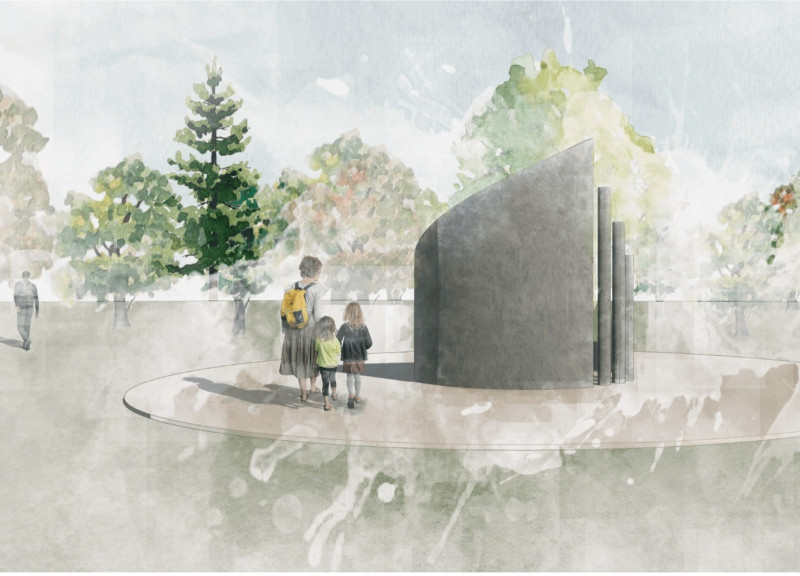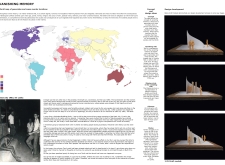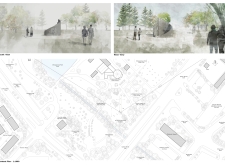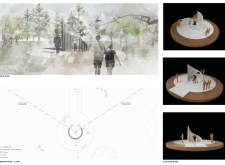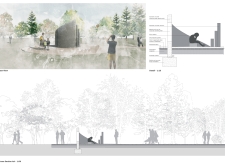5 key facts about this project
The primary architectural elements include a vanishing wall and a missing circle, which together symbolize the concept of lost memories and absent lives due to violence. The vanishing wall acts as a physical barrier, inviting visitors to ponder the erasure of memory over time. In its center, the missing circle encourages contemplation and serves as a gathering point for reflection, emphasizing the communal aspect of remembrance.
Materiality plays a crucial role in the architectural language of the project. Exposed concrete embodies permanence while maintaining a raw aesthetic that connects to the themes of both memory and loss. Granite, utilized in the missing circle, reinforces the memorial's grounding and enduring quality. The integration of disconnected granite elements enhances the interactivity of the design, allowing visitors to engage physically with the space.
Unique Design Approaches
The project sets itself apart through a thoughtful combination of contemplative and interactive spaces. The use of varying heights and geometrical forms creates a dynamic relationship between the visitor and the memorial, fostering physical engagement that promotes emotional connection. The spatial organization features significant elements such as columns that symbolize strength and resilience, enhancing the memorial's overall narrative.
The monumental statue included within the design acts as a focal point, translating abstract notions of suffering into a tangible form that visitors can relate to. Footpaths are strategically designed to guide users through the memorial, fostering a journey of discovery and connection to the past. This layered approach ensures that visitors not only observe but experience the memorial in a thoughtful manner, which is essential for a project that deals with sensitive historical narratives.
Emphasis on Historical Context
"Vanishing Memory" does not solely focus on the representation of loss; it also draws attention to specific historical events, such as the Black July riots in Sri Lanka. This contextual grounding ensures that while the memorial aims to address universal themes of remembrance and justice, it also reflects particular narratives that resonate with affected communities. The architecture harmonizes with the landscape, creating a space for introspection while remaining firmly rooted in historical awareness.
For those interested in further understanding the nuances of this memorial, exploring the architectural plans, sections, and design elements will provide deeper insights into the thoughtful execution of concepts and the intricate relationships defined within the space. The architectural design of "Vanishing Memory" offers a compelling examination of the intersection between memory, loss, and human experience.


