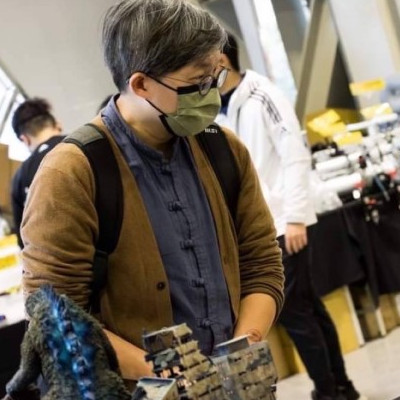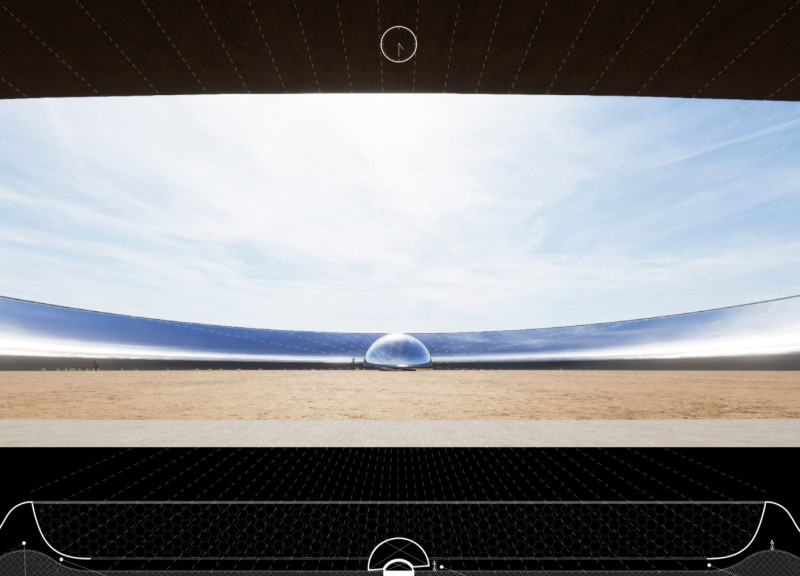5 key facts about this project
At its core, the project serves a multifaceted function, potentially encompassing spaces for communal gatherings, personal reflection, or educational purposes. The spatial organization promotes interaction and encourages a flow of movement, making it suitable for various activities. This flexibility enhances the usability of the space, inviting a diverse audience to engage with the architecture in meaningful ways. The inclusion of natural light is a paramount aspect of this project, resulting in environments that feel open and welcoming. By employing extensive glazing and reflective materials, the design allows light to permeate the interiors, fostering a connection between indoor and outdoor spaces.
Examining the architectural details reveals a meticulous approach to material selection and structural form. The use of glass creates transparency that not only provides stunning views of the surrounding landscape but also creates a sense of continuity with the exterior. The structural framework, likely composed of high-strength steel, facilitates large spans and contributes to an overall lightness in form. The interplay of materials, including concrete and natural stone, offers a textural richness that adds depth to the design without overwhelming it.
Each design element plays a critical role in the overall composition. The dome shape, a key architectural feature, serves not only an aesthetic purpose but also symbolizes a protective shelter. This form captures and reflects surrounding views, subtly shifting as the sun's position changes throughout the day. Such an approach not only enhances the visual interest of the project but also emphasizes the importance of light and movement, making the architecture a dynamic and engaging experience for visitors.
Furthermore, the project demonstrates a thoughtful response to environmental considerations. By incorporating energy-efficient systems and sustainable materials, it aligns with modern principles of green architecture. The design likely includes considerations for thermal comfort and passive solar strategies, which are essential in minimizing energy use and maximizing occupant comfort. This commitment to sustainability is evident in the integration of reflective surfaces, which can help regulate internal temperatures while contributing to the striking visual narrative of the project.
This architectural design exemplifies a unique approach to crafting spaces that resonate with their context while being attuned to the needs of the community. The fluidity of the arrangement encourages exploration and interaction, making it more than just a physical structure; it transforms into a place of inspiration and exchange. The careful balance of openness and enclosure invites users to experience the architecture in an intimate, personal way, capturing the essence of design that goes beyond mere functionality.
For those interested in exploring the intricacies of this architectural project, examining the architectural plans, architectural sections, and architectural designs will provide deeper insights into the innovative ideas that inform its creation. This exploration offers an opportunity to appreciate the unique qualities of the design and its thoughtful engagement with both the environment and its intended purpose.


 Bokai Huang
Bokai Huang 




















