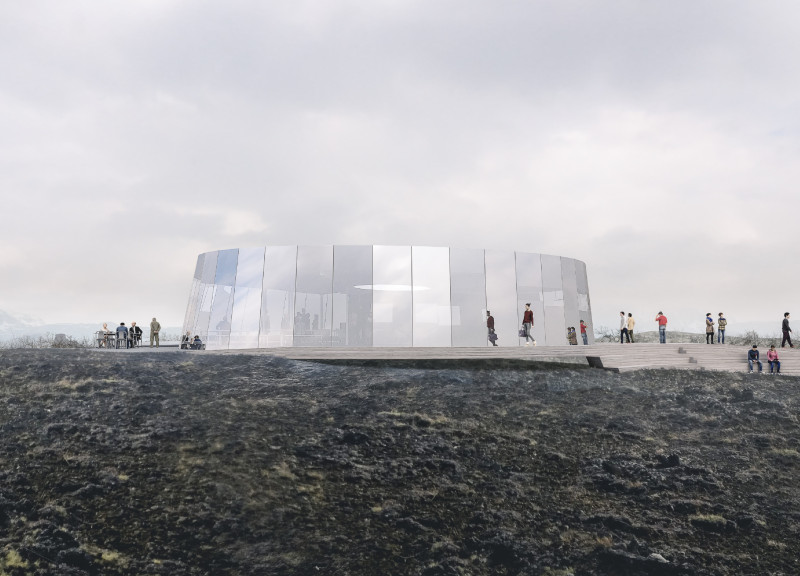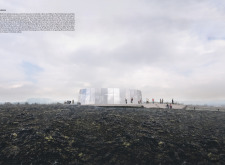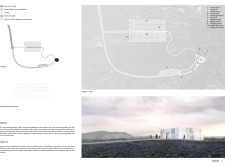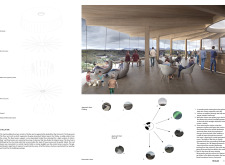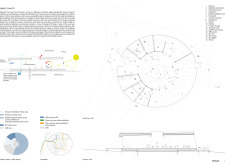5 key facts about this project
From the outset, Hraun represents a seamless integration of architecture and environment. The elliptical form of the building is purposefully crafted to reflect the organic shapes of the lava formations that characterize the site. This deliberate choice not only fosters a visual connection with the natural landscape but also embodies a respect for the existing topography, ensuring that construction disturbs the land as little as possible. By embracing this curved design, Hraun stands as an architectural response to the unique geological history of Iceland, inviting visitors to engage with both the building and the landscape.
The primary function of Hraun is to serve as a visitor center, providing facilities that enhance the experience of those exploring the Dimmuborgir region. Key components of the center include exhibition areas offering educational displays about geology, flora, and local culture; visitor amenities such as a café and rest areas that prioritize comfort and accessibility; and flexible spaces that can accommodate a range of community activities and events. The design supports the diverse needs of visitors, whether they seek a quiet place to reflect or an interactive environment to learn about the surroundings.
The architectural details of Hraun are as thoughtfully conceived as its overall form. Internally, the space promotes fluid movement, facilitating an intuitive flow from one area to another. The building features a central circular open space that is topped with skylights, filling the interior with natural light and connecting visitors with the external environment. This use of natural light is complemented by reflective glazing on the façade, which not only enhances the building’s aesthetic appeal but also minimizes the visual intrusion of the structure within the landscape. By mirroring the surroundings, the building dynamically alters its appearance throughout the day, encouraging an evolving relationship between visitors and their environment.
A notable aspect of Hraun’s design is its commitment to sustainability. The project incorporates environmentally responsible materials and systems, including a green roof that insulates the building and manages rainwater runoff, as well as photovoltaic panels that harness solar energy to reduce its carbon footprint. The choice of materials like glued-laminated timber and steel exemplifies a balance between structural integrity and environmental considerations, ensuring longevity and resilience against Iceland's harsh climate.
The unique approach of Hraun lies not only in its architectural design but also in its intent to create a platform for visitor interaction with both the natural and cultural narratives of the region. This visitor center is more than a simple structure; it acts as a gateway to the volcanic landscape, allowing individuals to reflect on the forces that shaped the physical environment while also engaging with the local heritage.
Readers interested in a deeper understanding of this project are encouraged to explore related architectural plans, sections, and designs to appreciate the thoughtful ideas and intentions that underlie Hraun’s construction. The project exemplifies how modern architecture can harmonize with nature and enhance the visitor experience, inviting a closer examination of the intricate relationship between human-made structures and the landscapes they inhabit.


