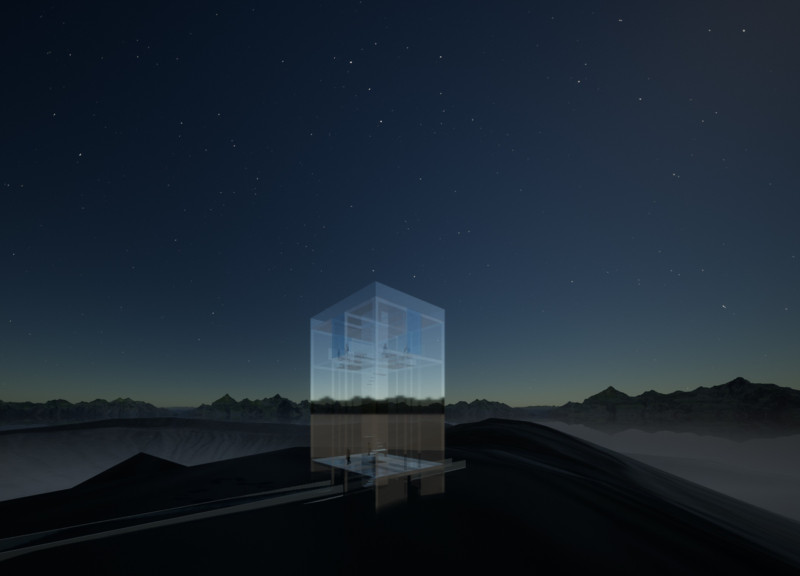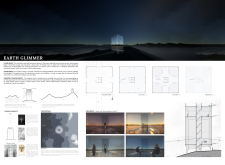5 key facts about this project
Functionally, the building serves as a space for reflection and engagement with nature. Its arrangement consists of multiple levels, allowing for a variety of spatial experiences that invite occupants to experience the surrounding vistas from different heights and perspectives. The architectural design is meticulously planned, featuring a ground floor that acts as an entry point, followed by upper levels that progressively elevate the view. The intention behind this configuration is to create an immersive experience, guiding visitors through a journey that enhances their appreciation of the landscape.
In terms of materiality, the Earth Glimmer project employs a thoughtful selection of materials that amplify its architectural intention. The extensive use of glass for the exterior walls optimizes visibility while allowing natural light to flood the interior spaces. This choice fosters a seamless transition between the indoors and outdoors, enabling occupants to enjoy unobstructed views of the environment. The structure is supported by a robust steel frame, providing the necessary strength without compromising the lightness of appearance. Concrete is utilized for flooring and elevated platforms, offering durability while anchoring the building to the site. Natural stone integrates harmoniously with the landscape, contributing to the overall aesthetic and ensuring the structure feels at home within its setting.
A noteworthy aspect of the design is its innovative approach to transparency and reflection. The glass surfaces facilitate a dynamic interaction with the surrounding landscape, encouraging occupants to engage with the natural world actively. This reflective quality not only enhances the visual experience but also deepens the sense of tranquility and contemplation that the project aims to evoke. The design invites visitors to immerse themselves in the surroundings while fostering a sense of detachment from their daily lives.
Furthermore, the architectural layout promotes fluid movement within the space. A central staircase designed with a gradual spiral connects the various levels, encouraging exploration and interaction. As visitors ascend through the building, they encounter varying perspectives, enhancing the overall sensory experience. This spatial configuration is more than practical; it embodies the ethos of the project by leading occupants on a journey that culminates in a deeper connection with the landscape.
The Earth Glimmer project exemplifies a modern architectural idiom that respects and celebrates its environment. The careful consideration of materials, spatial organization, and engagement with the natural surroundings illustrates how architecture can be both functional and contemplative. The design encourages visitors to appreciate and reflect upon the beauty of the landscape rather than merely passing through it.
For those interested in uncovering more about the nuances of this architectural project, including the architectural plans, architectural sections, and other architectural designs that represent innovative ideas, a deeper exploration of the project presentation is encouraged. This engagement will provide further insights into the thoughtful decisions behind this unique approach to architecture, enhancing one's understanding of the role of design in forming meaningful connections with nature.























