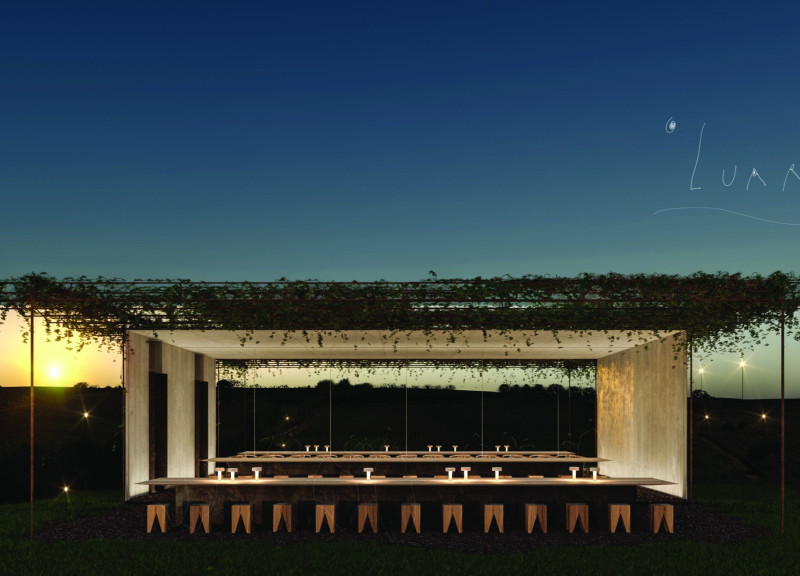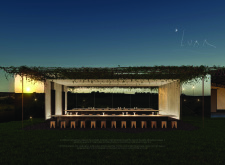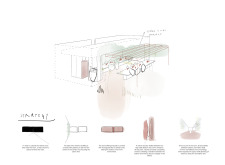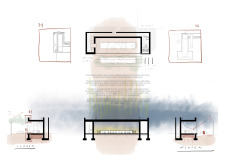5 key facts about this project
This architectural design features an open layout that promotes social gatherings while inviting natural light into the space. The primary structure utilizes a concrete slab with an edge beam, creating a column-free area suitable for communal dining and events. A full-length glass wall enhances the relationship between the interior and the vineyard, providing expansive views and maximizing daylight usage. The main function of this space is to offer a venue for socializing and gastronomic engagement, pivotal in wine culture.
The materiality of LUAR includes concrete, which serves as the structural backbone, while wood elements in the form of furniture bring warmth into the space. Glazing is incorporated extensively to ensure a fluid connection with nature. Underneath the concrete slab lies a high-inertia gravel bed that provides natural thermal regulation, a notable feature that improves comfort and sustainability.
Unique Design Approaches
The LUAR project distinguishes itself through a harmonious integration of architectural and ecological strategies. The design eliminates traditional boundaries, encouraging an immersive experience. The reflective qualities of the glass wall not only expand the visual perception of space but also evoke a sense of being part of the landscape.
The use of greenery on the northern elevation serves a dual purpose: it enhances aesthetic appeal while contributing to energy efficiency by insulating the structure. Additionally, the introduction of a hypocaust heating system within the design optimizes indoor climate control, allowing for year-round usage of the venue.
Spatial Organization and Functionality
The interior layout prioritizes functionality, with communal tables facilitating gatherings, while the arrangement allows for flexibility in different configurations depending on event needs. The careful consideration of natural light through the strategic placement of windows maximizes energy efficiency and occupant comfort.
Architectural sections of the project reveal the thoughtful detailing of structural elements, emphasizing the seamless blend of indoor and outdoor spaces. By focusing on minimizing disturbances between the interiors and nature, the design fosters an environment conducive to relaxation and social interaction.
Overall, LUAR exemplifies a meticulous approach to architectural design, prioritizing sustainability while promoting community engagement in a picturesque setting. For those interested in a deeper understanding of the architectural ideas and how they manifest in practical applications, exploring the architectural plans, sections, and details will provide further insights into this thoughtfully conceived project.


























