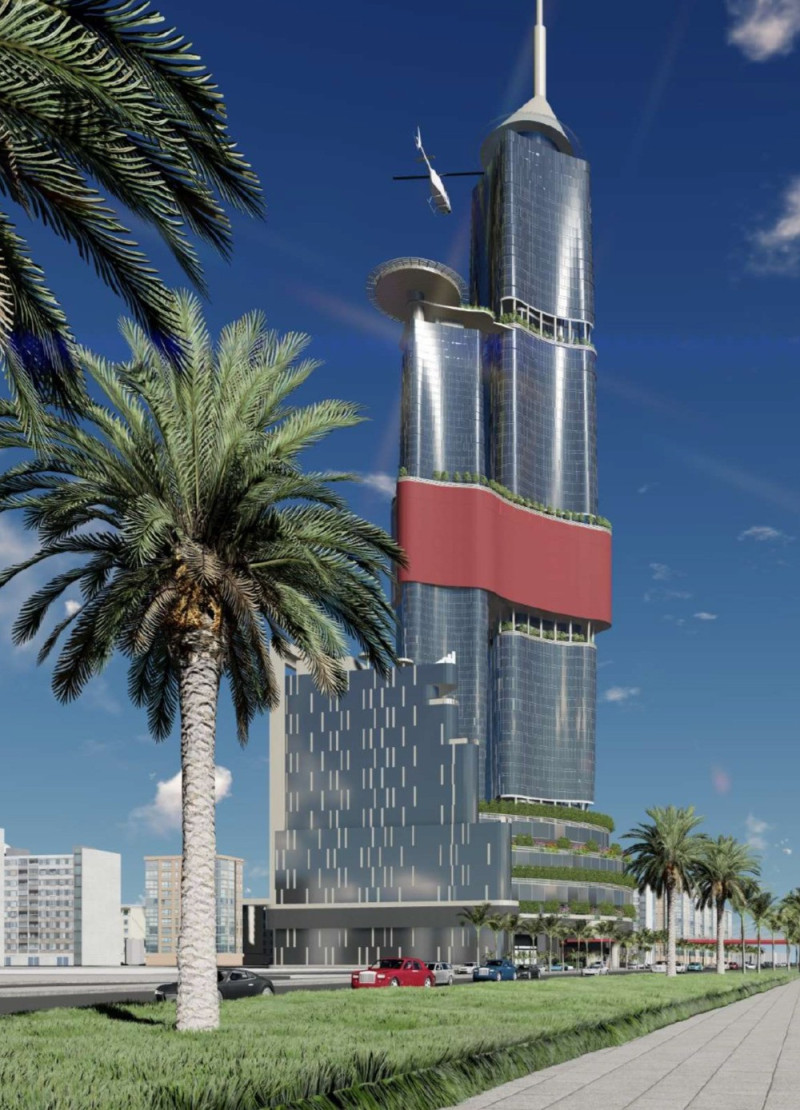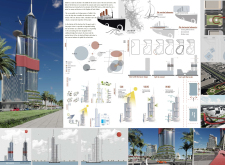5 key facts about this project
At its core, the project represents a forward-thinking approach to urban living, prioritizing community engagement and environmental sustainability. It functions as a vibrant hub where different aspects of urban life converge, providing amenities that cater to both residents and visitors. With residential apartments, retail spaces, and communal areas, the design promotes a sense of belonging and encourages social interaction among its users.
Key features of the project include two distinct towers that rise elegantly from the ground. These towers not only create a visually appealing skyline but also maximize the views of the surrounding landscape, including the nearby coastline. The architectural design employs soft curves and vertical elements that evoke the imagery of sails, symbolizing movement and fluidity. This thoughtful approach to form enhances the building's overall aesthetic while paying homage to Jeddah's rich maritime history.
The materiality of the project has been carefully considered to enhance its functionality and environmental performance. Extensive use of glass in the façade allows natural light to permeate the interior spaces, creating a bright and welcoming atmosphere. The reflective quality of the glass also helps to reduce thermal gain, aligning with the sustainability goals of the project. In addition to glass, materials such as steel and concrete are employed in the structural framework, providing robustness and longevity. Furthermore, the inclusion of green roofs and vertical gardens not only adds to the visual appeal but also contributes to biodiversity and improves air quality in the urban environment.
Spatially, the design effectively organizes functions to allow for seamless transitions between different areas. Public amenities, including retail spaces and outdoor gathering spots, are situated at ground level, enhancing accessibility and promoting interaction within the community. The upper levels, which house private residences and hospitality suites, are designed to offer privacy while still maintaining connectivity to the shared environment below.
Moreover, the project considers vertical and horizontal circulation, enabling efficient movement throughout the structure. Thoughtfully placed circulation cores facilitate access to various floors, ensuring that both residents and visitors can navigate the building with ease. This emphasis on connectivity encourages exploration and engagement, fostering a dynamic urban atmosphere.
The architectural design approaches utilized in this project are distinctive in their responsiveness to the site and the cultural context of Jeddah. By integrating sustainable practices with a modern design language, the project addresses the needs of contemporary urban life while remaining rooted in the local narrative. The outcome is a well-rounded architectural endeavor that reflects both the aspirations of its inhabitants and the environmental imperatives of today's world.
For those interested in delving deeper into the specific architectural designs, architectural sections, and architectural plans of this project, a closer examination of the presentation will provide further insights. Exploring these elements will reveal the thoughtful considerations that have shaped the project, offering a comprehensive understanding of its design intentions and functional efficacy.























