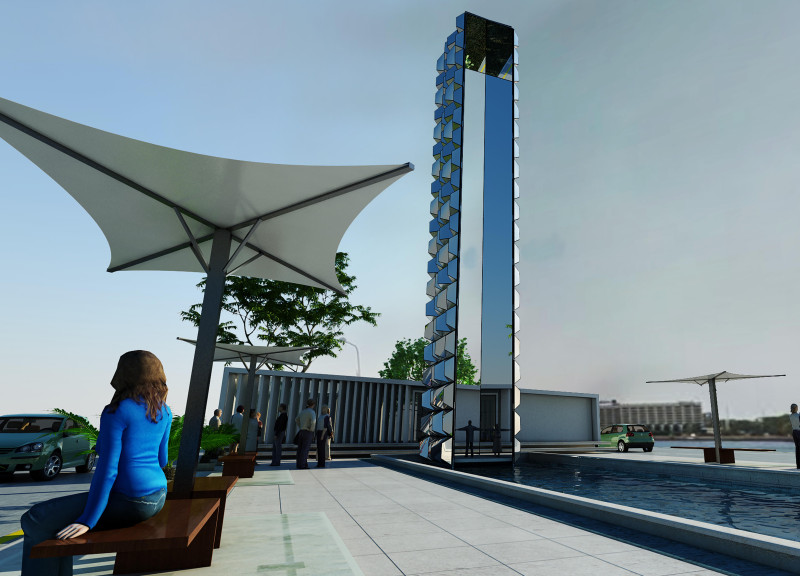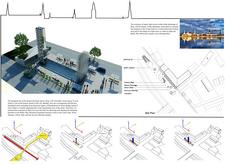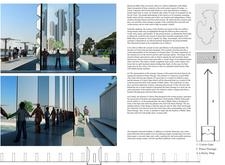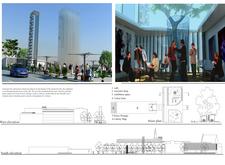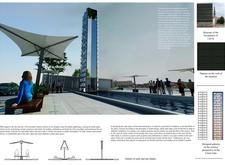5 key facts about this project
Functionally, the Baltic Way Memorial is designed as both a commemorative site and a public gathering place. Integral to its layout are distinct elements that facilitate interaction and reflection among visitors. The Union Gate stands out as a key feature, its reflective glass surfaces symbolizing connection and duality. This aspect encourages individuals to see themselves as part of a collective narrative, fostering a sense of belonging. The mirrors serve not only as visual aids but also as poignant reminders that each person's story contributes to the overall history of the Baltic nations.
Adjacent to the Union Gate is the Peace Passage, which features a flowing water element. This water installation represents renewal and tranquility, inviting visitors to experience a calming atmosphere as they walk through the space. The integration of water also enhances sensory engagement, providing a contrast to the more structured components of the memorial. The reflective nature of both the water and the glass surfaces highlights the interplay between nature and architecture, presenting a harmonious balance that is both inviting and contemplative.
At the center of the memorial lies the Liberty Map, which features a detailed representation of the Baltic States. This map serves as a symbolic focal point, inviting visitors to interact with their national identity and the historical events that shaped it. The design encourages a direct connection with the past, enabling individuals to explore their cultural heritage in an engaging format.
The memorial's landscaping is thoughtfully designed, with trees and shaded seating areas fostering a pleasant environment for public gatherings and commemorative events. By incorporating communal spaces such as a café and souvenir shop, the project promotes social interactions, making it a lively hub for both locals and tourists. These elements reflect an understanding of the community's needs, transforming the memorial into a multifunctional space rather than a mere monument.
The material choices made for the Baltic Way Memorial contribute significantly to its architectural identity. Reflective glass is utilized prominently, providing a modern aesthetic while reinforcing the themes of reflection and connection. Concrete pavers appear throughout the pathways, creating a practical and durable solution that complements the environmental context. Steel structures support essential frameworks, such as the sun shades and benches, emphasizing stability while presenting a contemporary look that integrates seamlessly with the overall design.
The architectural approach taken in this project is notable for its emphasis on creating an inclusive space for engagement and contemplation. Rather than merely serving as a static reminder of the past, the design invites public participation, making history accessible and relevant. The thoughtful arrangement of spaces and materials fosters a sense of narrative that aligns with the memorial’s purpose.
In summary, the Baltic Way Memorial stands as an important architectural project that preserves historical memory while serving contemporary social needs. Through its innovative design and integration of public amenities, it reflects the spirit of unity and resilience that defined the Baltic Way movement. To gain a deeper understanding of this project, including architectural plans, sections, and design ideas, consider exploring the detailed project presentation available. This exploration will provide further insights into the thought processes and artistic intentions behind this significant memorial.


