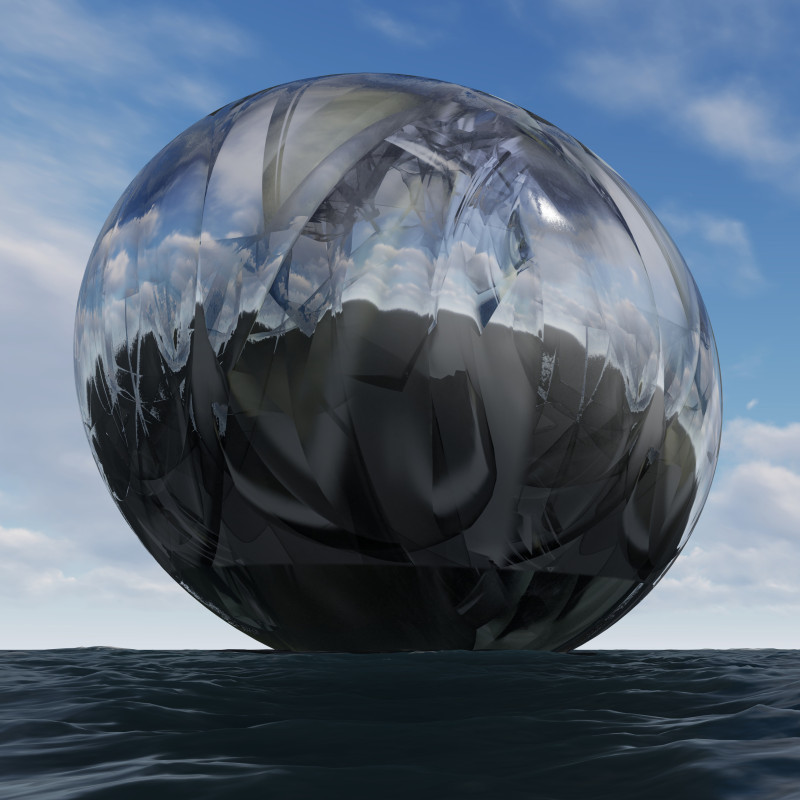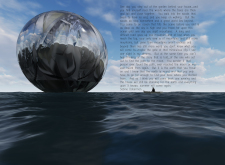5 key facts about this project
Material choices are pivotal in this design, primarily featuring reflective glass that allows the structure to merge subtly with its setting. This choice enhances the visual fluidity of the architecture, enabling it to adapt dynamically to changing light conditions throughout the day. Additionally, the structural framework must incorporate robust materials such as steel or carbon fiber to ensure stability and endurance against environmental challenges, including coastal winds and humidity.
Reflection of Conceptual Themes
The spherical form of the building plays a significant role in articulating its conceptual narrative. It symbolizes wholeness and unity, fostering a sense of connectedness with the natural world. This design contrasts sharply with conventional rectilinear structures, promoting a more organic approach to spatial configuration. The open interior, conducive to various functions, suggests flexibility in use, catering to individual reflection or group activities. This adaptive quality marks a significant departure from traditional notions of fixed-purpose spaces.
Unique Design Approaches
A distinctive element of this architectural design is the interplay of light and the reflective surface, which generates continuous visual transformations. The sphere’s surface captures and disseminates the surrounding landscape, creating a dialogue between the structure and its environment. This use of transparency not only enhances the aesthetic appeal but also encourages users to consider the transitions within their environment. The floating quality of the design raises questions about permanence and prompts a dialogue around the vulnerabilities inherent in coastal architecture.
Additionally, the design challenges the perception of scale and proportion. The spherical form invites users to view the structure from multiple perspectives, altering their experience as they approach or interact with it. This approach diverges from traditional architecture, which often emphasizes linearity and fixed viewing angles.
To gain a comprehensive understanding of this architectural project, exploration of architectural plans, architectural sections, and architectural designs is encouraged. Delve deeper into the architectural ideas that inform this innovative pursuit and discover the intricate details that contribute to its unique character. The project invites further examination and engagement with the concepts that shape its existence.























