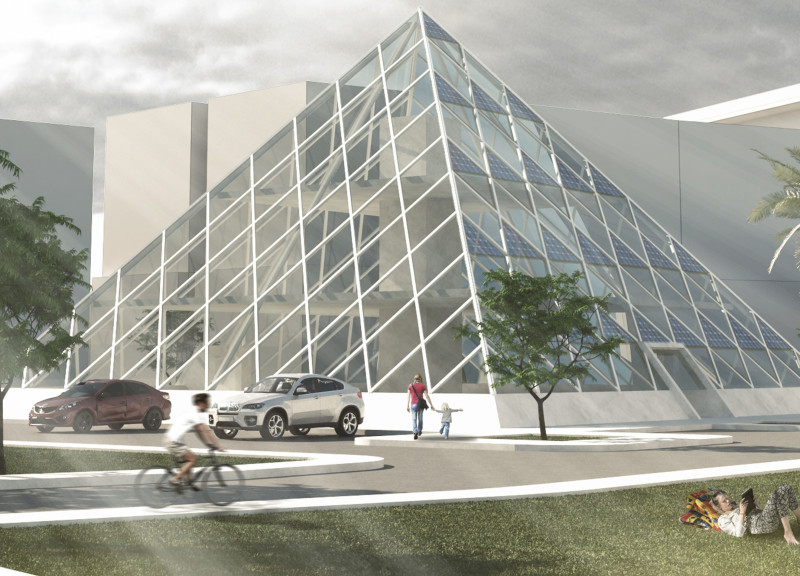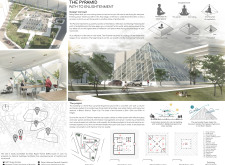5 key facts about this project
Symbolically, the pyramid shape represents a journey toward enlightenment, with its base signifying the beginning of one’s life and the apex representing the summit of self-discovery and transcendence. This metaphorical framework is not only a visual focal point but also a philosophical statement about the human experience. The three-story building offers a functional space where meditation, healing, and community gatherings can take place, making it a vital resource for well-being within the urban landscape.
The architectural design features a carefully considered layout that incorporates both public and private spaces. The first floor welcomes visitors with multipurpose rooms that can facilitate a variety of activities aimed at fostering a sense of community and support. Moving upward, the second floor is dedicated to meditation and spiritual exploration, creating a serene environment enhanced by ample natural light. The third floor offers private contemplation areas, where individuals can engage in personal reflections amidst views of the lush surrounding landscape.
Materials play a crucial role in defining the character of The Pyramid. Concrete forms the structural backbone of the design, ensuring stability while allowing for creative architectural expression. The reflective glass façade enhances the aesthetic quality of the building and serves a practical purpose by optimizing energy efficiency. Additionally, the inclusion of solar panels underscores the project’s commitment to sustainability and environmental responsibility. The interplay of these materials contributes to a cohesive and thoughtful design that prioritizes both form and function.
A notable aspect of The Pyramid is its innovative approach to environmental integration. Automated systems are employed to regulate light and airflow, adapting to changing weather conditions and enhancing occupant comfort. This dynamic management of natural elements reflects a holistic understanding of architecture as a living organism that interacts with its environment, rather than a static entity. The pyramidal roof design not only enhances the visual profile of the structure but is also engineered to withstand the climatic challenges of the region, particularly during typhoon seasons.
Landscaping is thoughtfully incorporated into the overall design, creating a tranquil oasis that complements the building. Natural elements are woven into the site, reinforcing the connection between the interior spaces and the exterior environment. This design strategy promotes a calming atmosphere conducive to meditation and contemplation, essential in a facility dedicated to well-being.
The Pyramid - Path to Enlightenment exemplifies a modern architectural response to the complexities of human experience, drawing on both metaphorical and functional elements to create a space that is more than just a building. It encourages users to engage with their environment and themselves in meaningful ways, offering a respite from the chaos of urban life. The project stands as a testament to the impactful role architecture can play in promoting mental health and community connectivity.
For those interested in delving deeper into the architectural dimensions of this project, including architectural plans, sections, and innovative designs, exploring the full presentation of The Pyramid - Path to Enlightenment will provide invaluable insights into the thought processes and ideas that shaped its development. This comprehensive exploration will illuminate how architecture can serve profound purposes in addressing the needs of individuals and communities alike.























