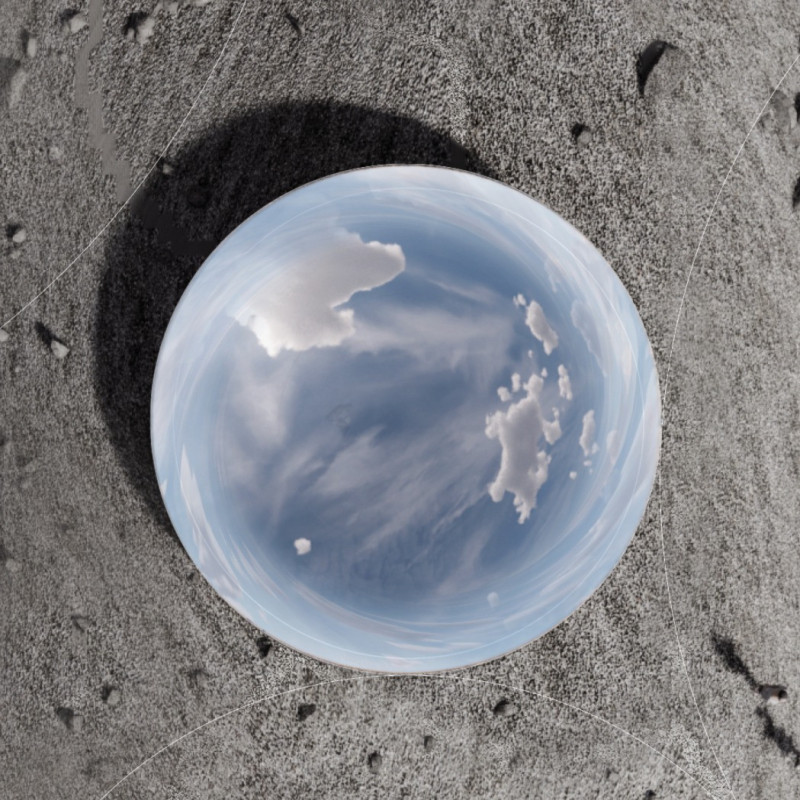5 key facts about this project
At its core, "Reflections of Awe" represents the dialogue between humanity and the universe. The design revolves around the idea of observation, encouraging individuals to reflect on their place within the expansive cosmos. The platform-like structure creates an environment that facilitates both personal introspection and communal gathering. Its primary function is to invite users to rest, contemplate, and marvel at the night sky while also offering a panoramic view of the surrounding landscape during the day.
The distinct architectural form of the project is characterized by a large, circular platform that appears to hover above the ground, creating a celestial dome effect. This design is significant not only for its visual appeal but also for the experiences it engenders. The lightweight nature of the structure allows it to blend seamlessly with its environment, further enhancing the viewer’s experience of altitude and expansiveness. This connection between the ground and sky is pivotal, as it establishes a physical bridge inviting users to traverse from earthbound experiences to elevated reflections.
Central to the design are the materials chosen for construction. Composite glass is utilized for its clarity and durability, offering uninterrupted views while maintaining structural integrity. Additionally, aluminum elements contribute to the overall lightweight appeal, ensuring the design does not overwhelm its surroundings. The use of a fabricated metal framework supports the delicate aesthetics while providing necessary strength. These materials have been selected not only for their functional properties but also for their ability to interact with light and color, transforming the structure throughout different times of the day.
The integration of the project within its natural landscape is an essential aspect of its design philosophy. By respecting and harmonizing with the environment, "Reflections of Awe" enhances the appreciation of both the immediate physical space and the broader celestial phenomena. This approach underscores the architectural intent to foster a relationship between the structures created by humans and the awe-inspiring nature of the cosmos. Each element has been carefully positioned to reflect both the geographical characteristics of the site and the inherent beauty of the sky above.
Unique design approaches are evident throughout the project. The architectural design emphasizes transparency and reflection, inviting light variations to play across the surfaces and altering perceptions throughout the day and night. This dynamic relationship with natural elements enhances the immersive experience for visitors, as they interact with a living, changing environment. The platform's orientation allows for multiple experiences, whether lying down to gaze at the stars or standing to observe the horizon, effectively demonstrating versatility in form and function.
Overall, "Reflections of Awe" serves as a meditation on the relationship between architecture and nature, encouraging visitors to engage in meaningful reflection. Its distinctive design elements, thoughtful use of materials, and careful integration with the surrounding landscape enhance its functionality as an observation platform. The project stands as an embodiment of contemporary architectural ideas that prioritize connection, experience, and respect for the environment.
For further insights into this captivating architectural project, including detailed architectural plans, sections, and additional design elements, explore the project presentation. Understanding the intricate architectural ideas behind "Reflections of Awe" will undoubtedly enrich your appreciation of its thoughtful and intentional design approach.























