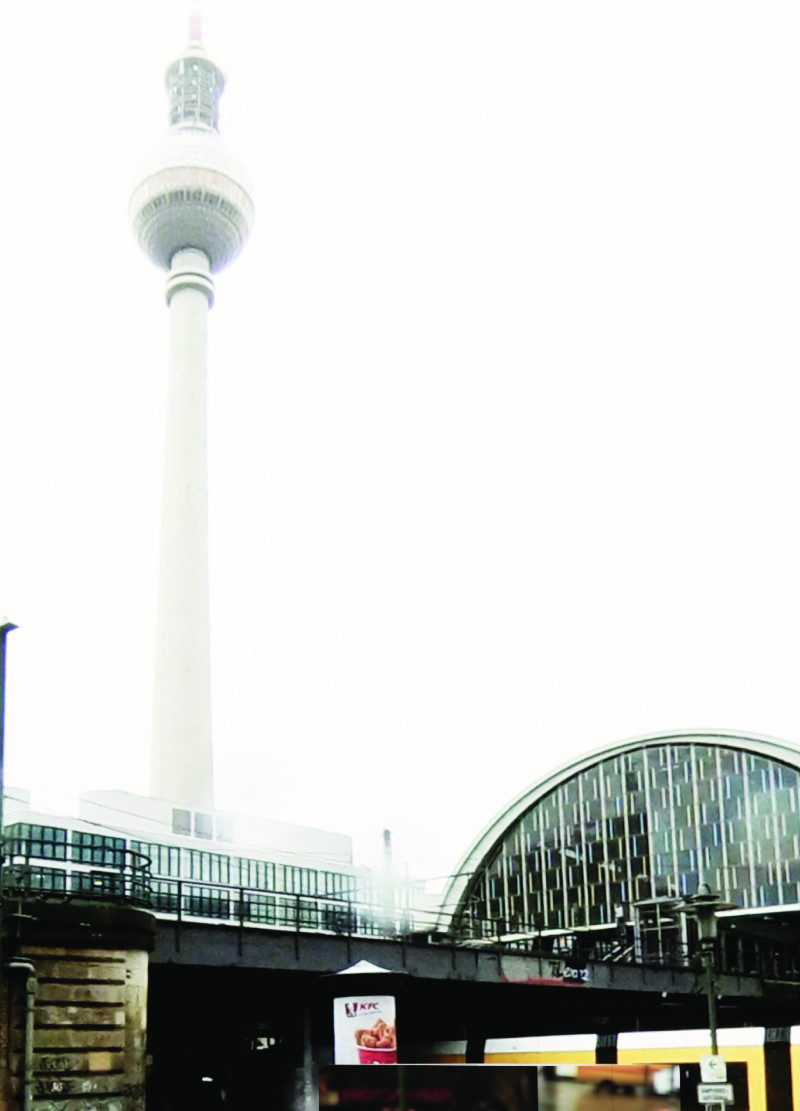5 key facts about this project
Unique Characteristics and Design Approach
The most notable aspect of Die Techno - Kabine is its use of reflective mirror panels that create a distinct visual interface between the user and their environment. This mirroring effect not only enhances the spatial perception but also facilitates a seamless integration with the urban backdrop. Internally, acoustic foam is applied to improve sound quality, providing an auditory enclosure that allows users to engage with music without external disturbances.
The design incorporates interactive T8 LED tube lights that respond to user movements, producing a dynamic lighting experience that enhances the overall sensory environment. This integration of technology within a minimalist architecture framework sets Die Techno - Kabine apart from typical nightlife spaces. Its emphasis on individual interaction over communal participation reflects a timely adaptation to contemporary social norms and the evolving nature of nightlife experiences.
Functionality and User Interaction
User interaction is central to the cabin's design. Users need only a smartphone and earphones to initiate their experience, ensuring straightforward accessibility. The cabin's structure allows for an immersive environment tailored to personal expression through dance, addressing shifts in societal behavior instigated by recent events. The lightweight materials facilitate easy transport and assembly, reinforcing the project's adaptability across different settings.
As an architectural design, Die Techno - Kabine exemplifies a contemporary approach to nightlife venues, merging aesthetic and functional considerations seamlessly. For those interested in exploring the architectural plans, sections, and overall architectural designs further, a detailed presentation of the project is available for review. Understanding its various architectural ideas will reveal deeper insights into its innovative concept and practical execution.























