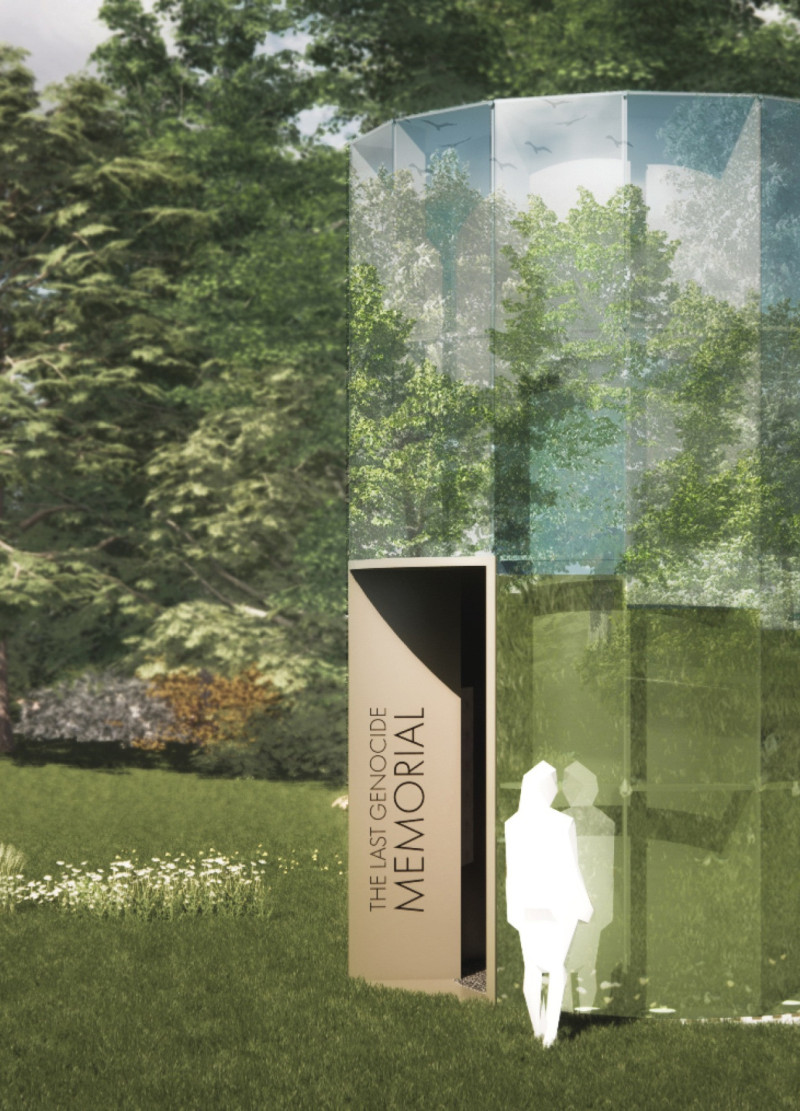5 key facts about this project
In terms of function, the memorial acts as a space for remembrance, allowing visitors to connect with the weight of history in a serene yet engaging environment. The design invites visitors to walk through and reflect, creating an immersive experience that extends beyond a traditional static memorial. It encourages deep thought about the past while also inspiring dialogue and awareness regarding the impact of such tragedies on society today.
The architecture employs an array of materials that are chosen for both their aesthetic qualities and their symbolic value. The use of reflective glass panels serves as a core architectural feature, as they create a layer of transparency and fragility, emphasizing the theme of loss. When viewed from a distance, the glass invites curiosity while obscuring the structure's details, allowing a gradual reveal as individuals approach. This pursuit of transparency highlights the dichotomy between memory and forgetting, linking personal experiences of the past with broader societal lessons.
Corten steel panels are incorporated into the design, their weathered appearance symbolizing endurance and the scars left by historical trauma. These panels add a tactile quality to the space and define its structure, reinforcing the message of resilience in the face of adversity. The interplay of these materials fosters a dialogue between the architectural form and its environment, connecting the memorial to the natural surroundings while standing as a distinct monument.
Architectural details play a significant role in shaping the visitor experience. The entrance, featuring a steel door inscribed with the memorial's name, defines the threshold between everyday life and the solemn atmosphere of remembrance. Once inside, visitors encounter a fractured interior space, which articulates a sense of dislocation that echoes the historical realities the memorial seeks to address. Storytelling panels within the memorial detail the narratives of genocide victims, ensuring that their stories are accessible and helping to cultivate an understanding of the past's impact on the present.
Lighting is thoughtfully incorporated into the design to further enhance the memorial's contemplative environment. At dusk and during the night, the lighting transforms the space, illuminating the structural elements and casting reflective patterns. This dynamic quality imbues the memorial with a sense of hope, symbolizing the light that emerges from darkness while inviting visitors to continue their reflections long after the sun sets.
The Last Genocide Memorial: Disappearance stands out due to its unique approach to remembrance within the architectural landscape. Unlike many memorials that may present themselves as solid and unyielding structures, this project embraces transparency and fluidity. The design encourages interaction, moving beyond passive observation to foster engagement and conversation about history, empathy, and understanding.
Overall, the project encapsulates a powerful message about memory, loss, and the vital importance of remembering the past. The design's commitment to creating a space for reflection and education makes it a significant addition to the architectural discourse surrounding memorials. For those interested in architectural details, exploring the project presentation could provide additional insights into the architectural plans, sections, and design elements that contribute to its overall impact. Engaging with these resources offers a deeper understanding of the thoughtful ideas that shaped this meaningful project.


























